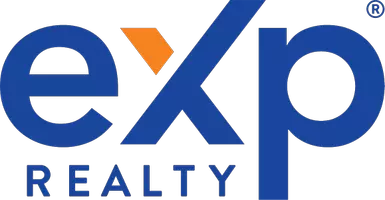405 Hamlet LN Lafayette, LA 70508
5 Beds
4 Baths
3,041 SqFt
OPEN HOUSE
Sun Apr 27, 12:00pm - 2:00pm
UPDATED:
Key Details
Property Type Single Family Home
Sub Type Detached Single Family
Listing Status Active
Purchase Type For Sale
Square Footage 3,041 sqft
Price per Sqft $174
Subdivision Austin Village
MLS Listing ID 2020021702
Style Traditional
Bedrooms 5
Full Baths 3
HOA Fees $100/ann
HOA Y/N true
Year Built 1997
Lot Size 10,018 Sqft
Property Sub-Type Detached Single Family
Property Description
Location
State LA
County Lafayette
Zoning Residential
Direction Pinhook to Verot School Road. Take a Right on Verot. Take a Left on Digby into Austin Village. Take a Right on S.Michot. Take a Left on Hamlet Drive. Home on Left.
Interior
Interior Features Ceiling Fan(s), Separate Shower, High Ceilings, Built-in Features, Crown Molding, Double Vanity, Dual Closets, Kitchen Island, Multi-Head Shower, Office, Special Bath, Varied Ceiling Heights, Walk-In Closet(s), Wet Bar, Granite Counters
Heating Central
Cooling Central Air
Flooring Carpet, Tile, Wood
Fireplaces Number 1
Fireplaces Type 1 Fireplace, Outside
Appliance Dishwasher, Disposal, Electric Cooktop, Electric Range, Refrigerator
Exterior
Exterior Feature Outdoor Speakers, Outdoor Shower, Outdoor Kitchen, Lighting, Rear Yard Access, Sprinkler System
Garage Spaces 2.0
Fence Full, Wood
Pool In Ground
Utilities Available Cable Connected
Roof Type Composition
Garage true
Private Pool true
Building
Lot Description 0 to 0.5 Acres, Cul-De-Sac, Landscaped
Story 1
Foundation Slab
Sewer Public Sewer
Water Public
Schools
Elementary Schools Cpl. M. Middlebrook
Middle Schools Broussard
High Schools Comeaux







