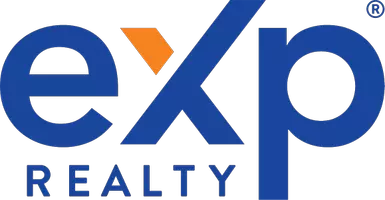107 Benson Grove DR Youngsville, LA 70592
5 Beds
4 Baths
3,210 SqFt
UPDATED:
Key Details
Property Type Single Family Home
Sub Type Detached Single Family
Listing Status Active
Purchase Type For Sale
Square Footage 3,210 sqft
Price per Sqft $136
Subdivision Benson Grove
MLS Listing ID 2020022935
Style Traditional
Bedrooms 5
Full Baths 4
HOA Fees $675/ann
HOA Y/N true
Year Built 2024
Lot Size 0.290 Acres
Property Sub-Type Detached Single Family
Property Description
Location
State LA
County Lafayette
Zoning Residential
Direction Ambassador Caffery towards Youngsville, right on Verot School rd, stay straight at round about, left on Savory Rd., right on Decon Rd., right on Benson Grove Dr. Home will be on the left.
Rooms
Primary Bedroom Level First
Interior
Interior Features Ceiling Fan(s), Separate Shower, High Ceilings, Crown Molding, Double Vanity, Kitchen Island, Office, Varied Ceiling Heights, Walk-in Pantry, Walk-In Closet(s), Bedroom 2, Bedroom 3, Bedroom 4, Bedroom 5, Dining Room, Great Room, Kitchen, Other Room, Quartz Counters
Heating Central
Cooling Central Air
Flooring Carpet, Tile, Vinyl Plank
Fireplaces Number 1
Fireplaces Type 1 Fireplace, Gas Log, Ventless
Appliance Built-In Gas Oven, Dishwasher, Disposal, Gas Cooktop, Gas Range, Microwave, Gas Stove Con
Laundry Electric Dryer Hookup, Washer Hookup
Exterior
Garage Spaces 2.0
Utilities Available Cable Connected
Roof Type Asbestos Shingle
Garage true
Private Pool false
Building
Lot Description Level, Landscaped
Story 2
Foundation Slab
Sewer Public Sewer
Water Public
Schools
Elementary Schools Ernest Gallet
Middle Schools Youngsville
High Schools Lafayette







