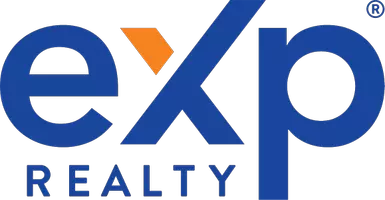604 Bay Meadow LN Lafayette, LA 70507
4 Beds
2 Baths
2,204 SqFt
UPDATED:
Key Details
Property Type Single Family Home
Sub Type Detached Single Family
Listing Status Active
Purchase Type For Sale
Square Footage 2,204 sqft
Price per Sqft $158
Subdivision The Estates At Moss Bluff
MLS Listing ID 2020024369
Style Traditional
Bedrooms 4
Full Baths 2
HOA Fees $40/mo
HOA Y/N true
Year Built 2020
Lot Size 7,840 Sqft
Property Sub-Type Detached Single Family
Property Description
Location
State LA
County Lafayette
Direction Exit 2 for LA-98/Gloria Switch Rd, Right on LA-98 E/E Gloria Switch, Left onto I-49 Frontage Rd, Right on Thoroughbred Dr - Thoroughbred Dr turns slightly left & becomes Moss St.- Community is on left
Interior
Interior Features High Ceilings, Bookcases, Crown Molding, Double Vanity, Kitchen Island, Separate Shower, Walk-in Pantry, Walk-In Closet(s), Granite Counters
Heating Central
Cooling Central Air
Flooring Carpet, Vinyl Plank
Fireplaces Number 1
Fireplaces Type 1 Fireplace, Gas
Appliance Dishwasher, Disposal, Gas Range, Microwave, Gas Stove Con, Plumbed For Ice Maker
Laundry Electric Dryer Hookup, Washer Hookup
Exterior
Exterior Feature Rear Yard Access
Garage Spaces 2.0
Fence Partial, Privacy, Wood
Roof Type Composition
Garage true
Private Pool false
Building
Lot Description 0 to 0.5 Acres, Landscaped
Story 1
Foundation Slab
Sewer Public Sewer
Water Public
Schools
Elementary Schools Carencro Heights
Middle Schools Acadian
High Schools Carencro







