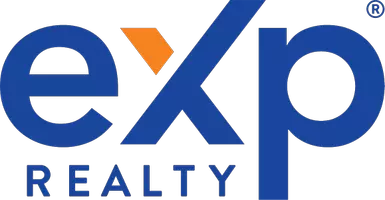138 Cape Town AVE Youngsville, LA 70592
4 Beds
3 Baths
2,575 SqFt
OPEN HOUSE
Sat Jul 26, 2:00pm - 4:00pm
UPDATED:
Key Details
Property Type Single Family Home
Listing Status Active
Purchase Type For Sale
Square Footage 2,575 sqft
Price per Sqft $203
Subdivision Mon Cherie
MLS Listing ID 2020024690
Style Modern,Modern Farm House,Traditional
Bedrooms 4
Full Baths 3
HOA Fees $650/ann
HOA Y/N true
Lot Size 0.500 Acres
Property Description
Location
State LA
County Lafayette
Direction From Chemin Metairie Pkwy, take 89 S at the traffic circle, turn right into Mon Cherie Subdivision on Queenstown Ave. Take your first right onto Cape Town Av. and 138 will be on the right.
Interior
Interior Features High Ceilings, Beamed Ceilings, Bookcases, Built-in Features, Computer Nook, Crown Molding, Double Vanity, Kitchen Island, Office, Separate Shower, Standalone Tub, Varied Ceiling Heights, Vaulted Ceiling(s), Walk-In Closet(s), Wet Bar
Heating Central, Natural Gas
Cooling Multi Units, Central Air
Flooring Tile, Vinyl Tile
Fireplaces Number 2
Fireplaces Type 2 Fireplaces
Appliance Built-In Gas Oven, Dishwasher, Disposal, Gas Cooktop, Gas Stove Con
Exterior
Exterior Feature Outdoor Grill, Outdoor Kitchen
Garage Spaces 2.0
Fence Wood
Garage true
Private Pool false
Building
Lot Description 0 to 0.5 Acres
Story 2
Foundation Slab
Sewer Public Sewer
Schools
Elementary Schools G T Lindon
Middle Schools Youngsville
High Schools Southside







