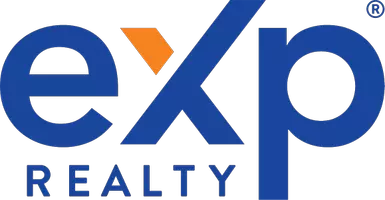$205,000
$238,500
14.0%For more information regarding the value of a property, please contact us for a free consultation.
1661 Belfield RD Lake Charles, LA 70611
3 Beds
2 Baths
1,500 SqFt
Key Details
Sold Price $205,000
Property Type Single Family Home
Sub Type Single Family Residence
Listing Status Sold
Purchase Type For Sale
Square Footage 1,500 sqft
Price per Sqft $136
Subdivision Moss Bluff Estate Pt 2
MLS Listing ID SWL22002982
Sold Date 06/03/22
Style Farmhouse
Bedrooms 3
Full Baths 2
Construction Status Updated/Remodeled
HOA Y/N No
Year Built 1980
Lot Size 0.980 Acres
Acres 0.98
Lot Dimensions 200 x 180 x 200 x 180
Property Sub-Type Single Family Residence
Property Description
Newly renovated home in Moss Bluff! The freshly painted white hardie siding with wood post accents on the front porch bring the farmhouse style to life and welcome you in. With an open-concept living, kitchen, and dining, you can entertain guests with ease or simply enjoy views of the spacious backyard from the kitchen. A bay window brings light into the dining space and could make the ideal breakfast nook. The fireplace is a natural focal point of the living room. Take a walk down the hall and you will pass two bedrooms and a bathroom before reaching the master suite. The master bathroom features a walk in closet, updated counters, and plenty of cabinets for storage. This three bedroom, two bathroom home sits on almost a full acre with a spacious backyard, large covered patio, and convenient outdoor storage shed. Updates include new windows throughout, new HVAC system and ductwork, updated plumbing, and updated electrical. Make your appointment to this like-new home today.
Flood zone X - flood insurance typically not required by lender. All measurements are more or less +/-.
Location
State LA
County Calcasieu
Direction From Sam Houston Jones Pkwy, go north on N Perkins Ferry Road, turn right onto Joe Miller Rd, then take a right on Belfield Road. Continue until you reach the home on your right.
Rooms
Other Rooms Storage
Main Level Bedrooms 3
Interior
Interior Features Open Floorplan, Recessed Lighting, Updated Kitchen
Heating Central, ENERGY STAR Qualified Equipment
Cooling Central Air, ENERGY STAR Qualified Equipment
Fireplaces Type Wood Burning
Fireplace Yes
Window Features ENERGY STAR Qualified Windows
Appliance Dishwasher, Electric Range, Refrigerator
Laundry Washer Hookup, Electric Dryer Hookup
Exterior
Exterior Feature Awning(s)
Parking Features Driveway
Pool None
Utilities Available Electricity Connected, Water Available
View Y/N Yes
Water Access Desc Public
View Neighborhood, Trees/Woods
Roof Type Metal
Street Surface Paved
Accessibility None
Porch Covered, Front Porch, Patio, Porch
Road Frontage City Street
Total Parking Spaces 2
Private Pool No
Building
Lot Description Back Yard
Faces East
Story 1
Foundation Slab
Sewer Private Sewer
Water Public
Level or Stories One
Additional Building Storage
New Construction No
Construction Status Updated/Remodeled
Schools
Elementary Schools Moss Bluff
Middle Schools Moss Bluff
High Schools Sam Houston
Others
Tax ID 00791873
Security Features Smoke Detector(s)
Special Listing Condition Standard
Read Less
Want to know what your home might be worth? Contact us for a FREE valuation!

Our team is ready to help you sell your home for the highest possible price ASAP
Bought with EXP REALTY LLC


