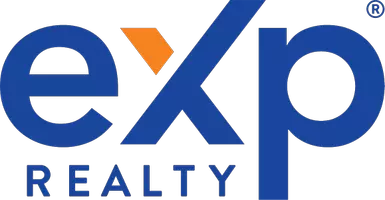$138,000
$135,000
2.2%For more information regarding the value of a property, please contact us for a free consultation.
1761 Miller ST Moss Bluff, LA 70611
3 Beds
2 Baths
1,364 SqFt
Key Details
Sold Price $138,000
Property Type Manufactured Home
Sub Type Manufactured On Land
Listing Status Sold
Purchase Type For Sale
Square Footage 1,364 sqft
Price per Sqft $101
Subdivision Seal
MLS Listing ID SWL21010541
Sold Date 07/08/22
Style Traditional
Bedrooms 3
Full Baths 2
Construction Status Updated/Remodeled
HOA Y/N No
Year Built 2009
Lot Size 0.380 Acres
Acres 0.38
Lot Dimensions 104 X149.3
Property Sub-Type Manufactured On Land
Property Description
Back on the market through no fault of seller. Sitting on a quiet shaded lot, this home shows pride of ownership. It has a open floor plan with plenty of cabinet and counter space. This home is move-in ready. WDIR, Sewer Certificate and Inspection is complete. The dine in kitchen has room for a large farm table. This 3 bedroom manufactured home is a split floor plan that gives everyone the privacy they need. The kitchen has stainless steel appliances which include a new dishwasher and microwave above the stove. There is a large walk in closet in the master bedroom. The master bath has a garden tub and separate shower. The master bedroom has enough room for a king size bed. You will love this home. The backyard is completely fenced with a play set that stays. We are ready to sell. Home approved for VA Loan, Rural Development and FHA.
Location
State LA
County Calcasieu
Direction From I-10 turn north on MLK Parkway, crossing into Moss Bluff turn left at Sam H Jones PKW. Heading west turn right on North Perkins Ferry Rd. Passed Joe Miller Rd turn left onto Miller Street the street turns left home is second house on left.
Rooms
Main Level Bedrooms 3
Interior
Interior Features Bathtub, Ceiling Fan(s), Kitchen/Family Room Combo, Laminate Counters, Open Floorplan, Separate Shower, Tub Shower
Heating Central, Electric
Cooling Central Air, Electric, 1 Unit
Fireplaces Type None
Equipment Satellite Dish
Fireplace No
Appliance Dishwasher, Electric Range, Electric Water Heater, Microwave, Range Hood
Laundry Electric Dryer Hookup
Exterior
Parking Features Driveway
Fence Fenced
Pool Above Ground
Utilities Available Cable Available, Electricity Available, Natural Gas Not Available, Sewer Connected, Water Connected
Water Access Desc Community/Coop
Roof Type Asphalt
Street Surface Paved
Porch Front Porch
Road Frontage City Street
Total Parking Spaces 2
Building
Lot Description Back Yard, Front Yard, Landscaped, Rectangular Lot, Trees, Yard
Faces West
Story 1
Foundation Pillar/Post/Pier
Sewer Private Sewer
Water Community/Coop
Level or Stories One
New Construction No
Construction Status Updated/Remodeled
Schools
Elementary Schools Gillis
Middle Schools Moss Bluff
High Schools Sam Houston
Others
Tax ID 00862924
Acceptable Financing Contract, VA Loan
Listing Terms Contract, VA Loan
Financing FHA
Special Listing Condition Standard
Read Less
Want to know what your home might be worth? Contact us for a FREE valuation!

Our team is ready to help you sell your home for the highest possible price ASAP
Bought with RE/MAX ONE


