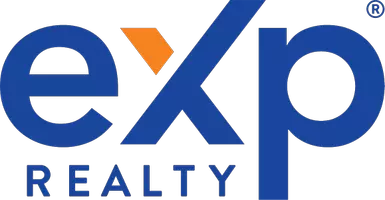$295,000
$295,000
For more information regarding the value of a property, please contact us for a free consultation.
236 Carriage Pines LN Covington, LA 70435
3 Beds
2 Baths
1,902 SqFt
Key Details
Sold Price $295,000
Property Type Single Family Home
Sub Type Single Family Residence
Listing Status Sold
Purchase Type For Sale
Square Footage 1,902 sqft
Price per Sqft $155
Subdivision Savannahs Td 06
MLS Listing ID NAB22002621
Sold Date 06/10/22
Bedrooms 3
Full Baths 2
HOA Fees $50/mo
HOA Y/N Yes
Year Built 2009
Contingent No contingencies except inspections, financing and appraisal.
Lot Dimensions 55 X 134
Property Sub-Type Single Family Residence
Property Description
Fantastic Custom home in the Savannahs! Excellent well-built details, including crown molding, fireplace, and double-hung Anderson windows. Features a spacious three-bedroom layout that includes an extra office/nursery/project/playroom. The sizeable primary suite features a luxurious spa-like bath with a separate shower and soaking tub. Enjoy the walkable community of The Savannahs from the tiled front porch or covered rear patio. The private fenced backyard has a mature producing grapefruit tree. Two-car garage with built-in workbench and storage. Lots of nearby amenities, and just a few minutes from Downtown Covington. Flood Zone C.
Location
State LA
County St. Tammany
Community Biking, Fishing, Hiking, Lake, Street Lights
Direction From Hwy 190 W turn right onto Branch Crossing, then turn right into the Savannahs, then right on Carriage Pines Lane.
Interior
Interior Features Built-in Features, Bathtub, Ceiling Fan(s), Ceramic Counters, Crown Molding, Granite Counters, Kitchen/Family Room Combo, Open Floorplan, Pantry, Pull Down Attic Stairs, Storage, Separate Shower
Heating Central, Fireplace(s), Natural Gas
Cooling Central Air, Ceiling Fan(s)
Fireplaces Type Gas
Fireplace Yes
Window Features Double Pane Windows,Insulated Windows
Appliance Dishwasher, Disposal, Gas Range, Refrigerator, Dryer, Washer
Exterior
Parking Features Driveway, Garage Faces Front, Garage, Garage Door Opener
Garage Spaces 2.0
Community Features Biking, Fishing, Hiking, Lake, Street Lights
Utilities Available Cable Available, Electricity Connected, Natural Gas Connected, Phone Available, Underground Utilities, Water Connected
View Y/N Yes
Water Access Desc Community/Coop
View Neighborhood
Roof Type Asphalt,Shingle
Street Surface Paved
Accessibility Grab Bars
Total Parking Spaces 2
Garage Yes
Building
Lot Description Back Yard, Front Yard
Story 1
Foundation Slab
Builder Name Jenkins
Sewer Public Sewer
Water Community/Coop
Level or Stories One
New Construction No
Schools
School District St. Tammany Parish
Others
Tax ID 106-806-2396
Financing Conventional
Special Listing Condition Standard
Read Less
Want to know what your home might be worth? Contact us for a FREE valuation!

Our team is ready to help you sell your home for the highest possible price ASAP
Bought with NON MEMBER


