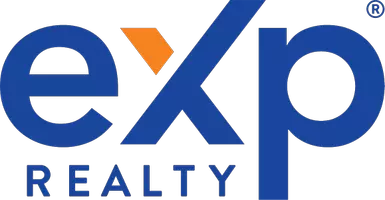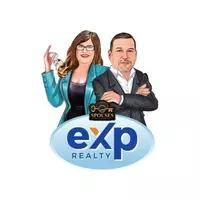$267,000
$290,000
7.9%For more information regarding the value of a property, please contact us for a free consultation.
4023 Sandy LN De Quincy, LA 70633
2 Beds
2 Baths
3,400 SqFt
Key Details
Sold Price $267,000
Property Type Single Family Home
Sub Type Single Family Residence
Listing Status Sold
Purchase Type For Sale
Square Footage 3,400 sqft
Price per Sqft $78
MLS Listing ID SWL21000882
Sold Date 09/21/21
Style Custom
Bedrooms 2
Full Baths 2
Construction Status Repairs Cosmetic
HOA Y/N No
Year Built 2001
Lot Size 5.300 Acres
Acres 5.3
Lot Dimensions 1130 X 208
Property Sub-Type Single Family Residence
Property Description
The epitome of self-sustained living and a sportsman's paradise, this property has it all! This 5.3+/- acre property includes fruit trees, pasture, stocked pond, RV hookup, four run dog kennel, barn, and workshop! Cross-fenced, ready for animals! Take the private drive that leads to this spacious, custom built shop house. Come home to enjoy the beauties of nature from this impressive wrap around porch! Inside the home you are greeted by high, vaulted ceilings with custom pine beams, which produce an airy feeling to compliment the open floor plan. A unique fireplace, with wood burning and gas capabilities, brings an inviting warmth to the space. A theme of copper accents, found throughout the home, are a continuation of the copper flue's brilliance! Custom cedar cabinets line the kitchen and give way to a generous breakfast bar. Built in pantry features rolling can rotation rack that is innovative and functional! Formal dining space beyond the kitchen. Built in entertainment center defines the living space. Master bedroom features double closets with built in drawers. Double vanities in master bath. Built in bench adds character to second bedroom. Third room, complete with wet bar, would be great for entertaining or conversion to an additional bedroom. Potential for office space is found in the bonus area provided by the open loft upstairs! The second level also boasts a massive, closed storage area. Country living at its finest, the ultimate homestead awaits you! Sold "as is"
Location
State LA
County Calcasieu
Zoning RES/AGR
Direction From EXIT Realty Partners (Moss Bluff): West on Sam Houston Jones Pkwy, Right on LA-378, Right on Sutherland Rd, Left on Dunn Ferry, Right to stay on Bankens, Right onto LA-27 N, Left on Route 66 Rd, Left on Sandy Ln, 0.7 miles, property on the Right
Rooms
Other Rooms Barn(s), Workshop
Main Level Bedrooms 2
Interior
Interior Features Beamed Ceilings, Wet Bar, Built-in Features, Balcony, Bathtub, Ceiling Fan(s), High Ceilings, Kitchen/Family Room Combo, Open Floorplan, Pantry, Storage, Separate Shower, Tub Shower, Bar
Heating Fireplace(s), Propane
Cooling Ceiling Fan(s), Wall/Window Unit(s)
Fireplaces Type Propane, Wood Burning
Fireplace Yes
Appliance 6 Burner Stove, Dishwasher, Freezer, Refrigerator, Water Heater
Laundry Washer Hookup, Electric Dryer Hookup, Inside
Exterior
Parking Features Detached Carport, Driveway, Private
Carport Spaces 2
Pool None
Utilities Available Electricity Available, Sewer Available, Water Available
View Y/N Yes
Water Access Desc Public
View Pond, Pasture, Trees/Woods
Roof Type Metal
Accessibility None
Porch Concrete, Covered, Wrap Around
Total Parking Spaces 2
Garage No
Private Pool No
Building
Lot Description Agricultural, Corner Lot, Pasture, Yard
Story 2
Foundation Slab
Water Public
Level or Stories Two
Additional Building Barn(s), Workshop
New Construction No
Construction Status Repairs Cosmetic
Others
Senior Community No
Tax ID 01332266
Financing FHA
Special Listing Condition Standard
Read Less
Want to know what your home might be worth? Contact us for a FREE valuation!

Our team is ready to help you sell your home for the highest possible price ASAP
Bought with EXIT Realty Partners


