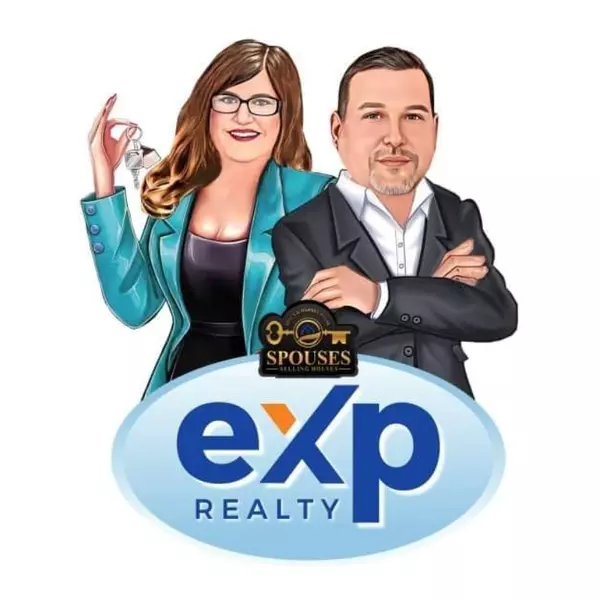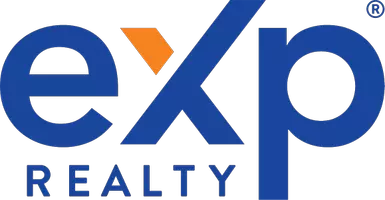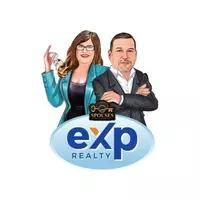$215,427
$200,000
7.7%For more information regarding the value of a property, please contact us for a free consultation.
30940 Hubert Stilley RD Independence, LA 70443
3 Beds
2 Baths
1,680 SqFt
Key Details
Sold Price $215,427
Property Type Single Family Home
Sub Type Single Family Residence
Listing Status Sold
Purchase Type For Sale
Square Footage 1,680 sqft
Price per Sqft $128
Subdivision Hunters Run Sub
MLS Listing ID NAB21003689
Sold Date 07/19/21
Style Traditional
Bedrooms 3
Full Baths 2
HOA Y/N No
Lot Dimensions 100 x 160
Property Sub-Type Single Family Residence
Property Description
This beautiful 3 bedroom, 2 bath home is part of Albany School District and has easy access to I-55 and I-12. The fenced back yard is great for relaxing or entertaining on the the large, covered patio and the beautiful wood around the above-ground pool. The mature oak tree in the back yard also provides additional shade and beauty. The backyard has outlets (110s) on the eves and the deck for décor and entertainment; wired for a house generator; shed with electricity; and 2 car garage. Inside the home you can enjoy beautiful wood-looking tile floors throughout home (no carpet), wood-burning fireplace, breakfast and dining room, granite countertops, alarm system, and a large laundry room with storage shelves. Primary bedroom suite features tray ceilings, double sinks, oversized soaking tub, separate shower, and 2 large closets. Call to make your appointment today!
Location
State LA
County Livingston
Zoning res
Direction Hwy 442, turn north onto Hwy 1063, turn west on Hubert Stilley Rd. Home on left.
Rooms
Other Rooms Shed(s)
Main Level Bedrooms 3
Interior
Interior Features Ceiling Fan(s), Crown Molding, Granite Counters, High Ceilings, Pantry
Heating Central, Electric, Fireplace(s)
Cooling Central Air, Ceiling Fan(s), Electric
Fireplaces Type Wood Burning
Fireplace Yes
Window Features Blinds
Appliance Dishwasher, Electric Range, Disposal, Microwave
Laundry Washer Hookup, Electric Dryer Hookup, Inside, Laundry Room
Exterior
Parking Features Door-Multi, Garage, Garage Faces Side
Garage Spaces 2.0
Fence Fenced
Pool Above Ground
Utilities Available Electricity Connected, Sewer Available, Water Connected
Water Access Desc Public
Roof Type Shingle
Street Surface Paved
Porch Concrete, Covered
Total Parking Spaces 2
Garage Yes
Building
Lot Description 0-1 Unit/Acre, Back Yard, Lawn, Landscaped
Story 1
Foundation Slab
Sewer Private Sewer
Water Public
Level or Stories One
Additional Building Shed(s)
New Construction No
Others
Senior Community No
Tax ID 004-0568899
Security Features Security System
Special Listing Condition Standard
Read Less
Want to know what your home might be worth? Contact us for a FREE valuation!

Our team is ready to help you sell your home for the highest possible price ASAP
Bought with NON MEMBER


