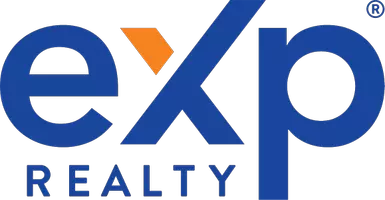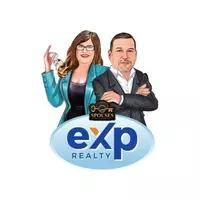$360,750
$335,000
7.7%For more information regarding the value of a property, please contact us for a free consultation.
39518 Lakota LN Denham Springs, LA 70706
3 Beds
3 Baths
2,131 SqFt
Key Details
Sold Price $360,750
Property Type Single Family Home
Sub Type Single Family Residence
Listing Status Sold
Purchase Type For Sale
Square Footage 2,131 sqft
Price per Sqft $169
MLS Listing ID NAB21008906
Sold Date 11/05/21
Bedrooms 3
Full Baths 2
Half Baths 1
HOA Y/N No
Lot Dimensions 160 x 230 x 157 x 50
Property Sub-Type Single Family Residence
Property Description
Custom designed on almost 1 acre with a full house generator, a fabulous outdoor area and a solar panel system with a 25 year warranty! The owners of this home poured their heart and soul into building with the intention to never leave - custom details seen throughout. 9-15 foot ceilings, wood flooring throughout, custom cabinetry, a wet bar/coffee bar area with beverage fridge and sink, large island with bar seating and gas cooktop. The generous sized master suite and office with built in desk and cabinetry is on one side of the home. Master bath with double sinks, vanity area, jacuzzi tub, porcelain tiled shower and walk in closet with custom built ins. The other two bedrooms share a bathroom with double sinks. The outdoor area was added 3 years ago complete with a large covered stained and scored patio, grill, fridge, sink, concrete counters, and large bar area with a cypress wood top sourced from an old barn in Mississippi. The solar panels will ensure very low utility bills and the full house generator will ensure you never go without power. Tankless hot water heater ensures you never run out of hot water. Large 3rd garage bay/storage/workshop area. Home is located on a quiet no outlet street just minutes from Live Oak High School.
Location
State LA
County Livingston
Direction Hwy 16 to Cloverleaf Dr. to Lakota Ln. Home at end on right.
Rooms
Main Level Bedrooms 3
Interior
Heating Central
Cooling Central Air
Fireplaces Type Gas
Fireplace Yes
Exterior
Utilities Available Cable Connected, Electricity Connected, Natural Gas Connected, Sewer Connected, Water Connected
Water Access Desc Public
Building
Lot Description Back Yard, Front Yard
Story 1
Sewer Septic Type Unknown
Water Public
Level or Stories One
New Construction No
Others
Tax ID 0595819
Financing Cash
Special Listing Condition Standard
Read Less
Want to know what your home might be worth? Contact us for a FREE valuation!

Our team is ready to help you sell your home for the highest possible price ASAP
Bought with NON MEMBER


