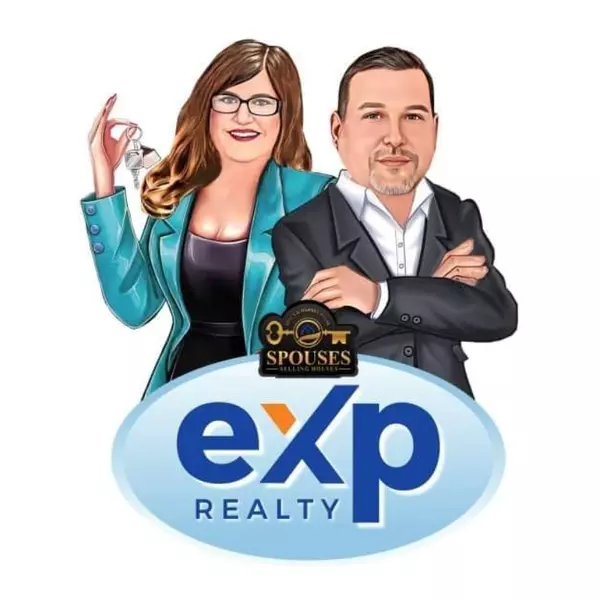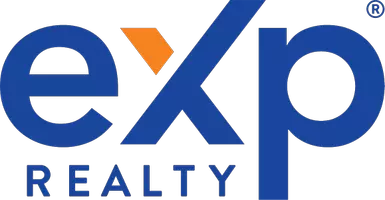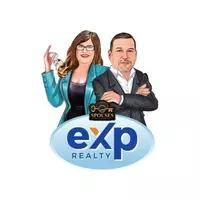$318,000
$310,000
2.6%For more information regarding the value of a property, please contact us for a free consultation.
1025 Oak Crest DR Covington, LA 70435
4 Beds
3 Baths
2,123 SqFt
Key Details
Sold Price $318,000
Property Type Single Family Home
Sub Type Single Family Residence
Listing Status Sold
Purchase Type For Sale
Square Footage 2,123 sqft
Price per Sqft $149
Subdivision Barkers Corner Estates
MLS Listing ID NAB21001582
Sold Date 06/11/21
Style French/Provincial
Bedrooms 4
Full Baths 3
Construction Status Updated/Remodeled
HOA Y/N No
Year Built 1997
Lot Size 1.000 Acres
Acres 1.0
Lot Dimensions 59x180x207x181x164
Property Sub-Type Single Family Residence
Property Description
Convenient and private-This beautiful Acadian home on 1 park-like acre will make you WANT to stay home! Beautifully remodeled, both cosmetically and systems-AC's 5 years old, 1-year-old Architectural shingle roof, new siding, interior painted, new fence, and spectacular guesthouse! Perfect place for a college student or parent. Workshop with a second story. Beautiful patios/carports with both buildings. Two BR's with attached baths on the lower level of the main house. Off-road for all the privacy you can want. Brand new flooring, freshly painted, no carpet. Kitchen is central in the house. Long driveway off the road. Both houses have beautiful covered carports with cement patios. The guesthouse is across the yard from the main house with all the privacy you could ask for. 880 square feet with 1 bedroom, bath, laundry room, and open kitchen, living, and dining. The guesthouse has many different possibilities. Big beautiful oak trees with that country feel with city amenities.
Location
State LA
County St. Tammany
Direction From Covington take Highway 437 north also known as Lee Rd for 6,9 miles. Turn right on Barker Blvd. In 400 ft turn left onto Oak Crest Dr. House is 150 feet in front on corner
Rooms
Other Rooms Guest House, Workshop
Main Level Bedrooms 2
Interior
Interior Features Ceiling Fan(s), Crown Molding, High Ceilings, In-Law Floorplan, Pantry
Heating Central
Cooling Central Air, Ceiling Fan(s)
Fireplaces Type None
Fireplace No
Appliance Dishwasher, Electric Range, Electric Water Heater, Water Heater
Laundry Washer Hookup, Electric Dryer Hookup, Inside, Laundry Room
Exterior
Parking Features Attached Carport, Driveway
Garage Spaces 2.0
Carport Spaces 2
Pool None
Utilities Available Cable Available, Electricity Connected, Natural Gas Not Available, Phone Available, Water Connected, Overhead Utilities
Water Access Desc Public
Roof Type Shingle
Street Surface Paved
Accessibility Grab Bars
Porch Concrete, Front Porch, Open, Patio
Road Frontage Country Road
Total Parking Spaces 4
Garage Yes
Private Pool No
Building
Lot Description 0-1 Unit/Acre, Front Yard, Lawn, Trees
Story 2
Foundation Slab
Sewer Septic Type Unknown
Water Public
Level or Stories Two
Additional Building Guest House, Workshop
New Construction No
Construction Status Updated/Remodeled
Others
Senior Community No
Tax ID 135-100-5502
Special Listing Condition Standard
Read Less
Want to know what your home might be worth? Contact us for a FREE valuation!

Our team is ready to help you sell your home for the highest possible price ASAP
Bought with Latter & Blum Inc/REALTOR


