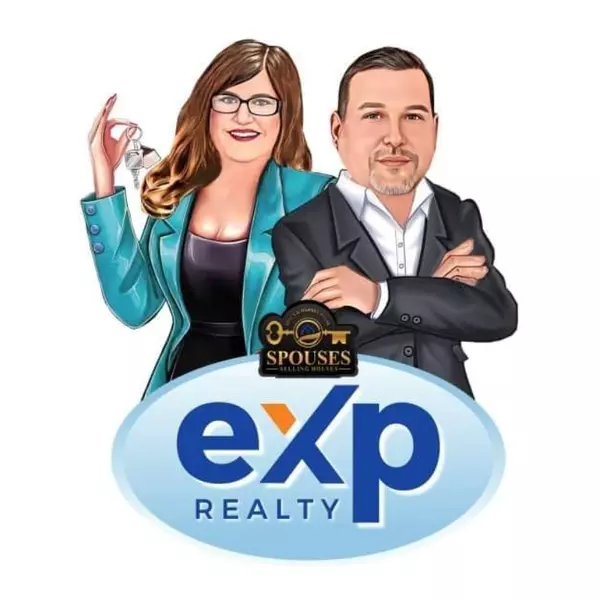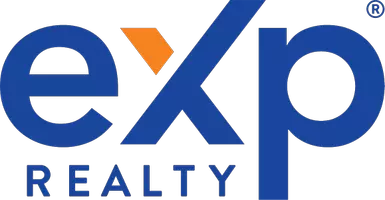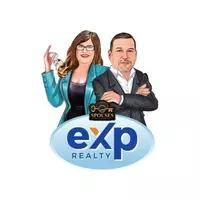$850,000
$895,000
5.0%For more information regarding the value of a property, please contact us for a free consultation.
18123 Club View DR Baton Rouge, LA 70810
3 Beds
3 Baths
2,859 SqFt
Key Details
Sold Price $850,000
Property Type Single Family Home
Sub Type Single Family Residence
Listing Status Sold
Purchase Type For Sale
Square Footage 2,859 sqft
Price per Sqft $297
MLS Listing ID NAB23000118
Sold Date 01/31/23
Bedrooms 3
Full Baths 2
Half Baths 1
HOA Fees $470/mo
HOA Y/N Yes
Year Built 2000
Lot Size 9,766 Sqft
Acres 0.2242
Lot Dimensions 70 x 134 x 79x 129
Property Sub-Type Single Family Residence
Property Description
Ambience, character, and updated describe this special home. For year round living, enter through double louvered doors into a courtyard with a large screened porch overlooking the pool. Then enter thru French doors into a grand space with 12-foot ceilings, Masonite fireplace, real pine floors and custom draperies. The fabulous kitchen has Craft made cabinets, marble countertops and backsplash, Wolf freestanding stove, Subzero refrigerator/freezer, Miele coffee maker, microwave drawers and adjoins a butler's pantry/wet bar with an icemaker and wine fridge.. The breakfast/keeping room has French doors opening onto the screened porch and views of the pool. The laundry room has a side entrance off the driveway, marble countertops, and a sink. The large primary bedroom has double doors leading to the courtyard/pool and real pine floors. There is an unbelievable primary bath with a tub, separate multi-head/rain head oversized shower, double vanities, a side entrance to the pool and an oversized closet with built-ins. To top it off there is a sprinkler system, double air-conditioned garage with a 13.5 x 7.9 heated/cooled storage room, new roof, electric gated drive, whole house generator, lush landscaping and extra parking.
Location
State LA
County East Baton Rouge
Direction Highland Rd to Blvd Louisiane, left on Clubview
Interior
Heating Central
Cooling Central Air, Multi Units
Fireplaces Type Gas
Fireplace Yes
Exterior
Utilities Available Cable Available, Electricity Available, Natural Gas Available, Phone Available, Sewer Available, Water Available
Water Access Desc Public
Building
Lot Description Rectangular Lot
Story 1
Sewer Public Sewer
Water Public
Level or Stories One
New Construction No
Others
Tax ID 00879924
Special Listing Condition Standard
Read Less
Want to know what your home might be worth? Contact us for a FREE valuation!

Our team is ready to help you sell your home for the highest possible price ASAP
Bought with NON MEMBER


