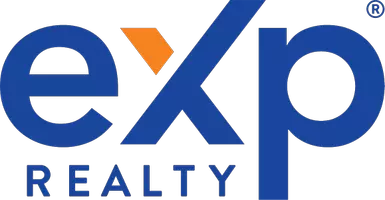$319,000
$325,000
1.8%For more information regarding the value of a property, please contact us for a free consultation.
13088 Drude DR Ponchatoula, LA 70454
3 Beds
2 Baths
2,187 SqFt
Key Details
Sold Price $319,000
Property Type Single Family Home
Sub Type Single Family Residence
Listing Status Sold
Purchase Type For Sale
Square Footage 2,187 sqft
Price per Sqft $145
Subdivision Shirl'S Medos
MLS Listing ID NAB22003862
Sold Date 04/10/23
Style Traditional
Bedrooms 3
Full Baths 2
HOA Y/N No
Year Built 2009
Lot Size 1.000 Acres
Acres 1.0
Lot Dimensions 200 x 200
Property Sub-Type Single Family Residence
Property Description
BACK ON MARKET - This delightful custom built home is being offered by the original owner.Step up to the front porch and enter through the oval leaded glass door into the great room accented with an electric fireplace. To the left of the fireplace is room for a bookcase or an entertaiinment center. The right of the fireplace is a door that leade into a study/office. An open floor plan with the great room opening to the spacious kitchen and lovely formal dining area which affords a comfortable home feeling. The bedroom wing in to the right down a extra wide hall and all doorways have wide openings. On the left is the large primary bedroom with extra spacious primary bath with separate shower and double vanities and lots of storage. 2 other nice size bedrooms. Large acre fenced yard and rear patio with brick accented wall and and also 2nd open patio. Come see and feel the at home feeling. House has recent replaced a/c, hot water heater, and dishwasher.
Location
State LA
County Tangipahoa
Direction Hwy 22 to Morgan Road turn into Subdivisions and go to end of road, turn left on Drude Drive and then go to address (House on left)
Rooms
Main Level Bedrooms 3
Interior
Interior Features Built-in Features, Bathtub, Ceiling Fan(s), Crown Molding, Granite Counters, Kitchen/Family Room Combo, Open Floorplan, Pantry, Recessed Lighting, Separate Shower
Heating Central, Electric, Fireplace(s)
Cooling Central Air, Ceiling Fan(s), Electric
Fireplaces Type Electric
Fireplace Yes
Window Features Insulated Windows,Screens
Appliance Dishwasher, Electric Oven, Electric Range, Electric Water Heater, Disposal, Microwave
Laundry Washer Hookup, Electric Dryer Hookup, Inside, Laundry Room
Exterior
Parking Features Door-Single, Driveway, Garage, Garage Faces Side
Garage Spaces 2.0
Utilities Available Cable Available, Electricity Available, Natural Gas Not Available, Underground Utilities
Water Access Desc Public
Roof Type Shingle
Street Surface Paved
Porch Concrete, Covered, Front Porch, Open, Patio, Screened
Road Frontage County Road
Total Parking Spaces 2
Garage Yes
Building
Lot Description Back Yard, Front Yard, Landscaped
Story 1
Foundation Slab
Water Public
Level or Stories One
New Construction No
Others
Tax ID 60007058
Security Features Prewired,Security System,Smoke Detector(s)
Acceptable Financing Cash to New Loan
Listing Terms Cash to New Loan
Financing Conventional
Special Listing Condition Standard
Read Less
Want to know what your home might be worth? Contact us for a FREE valuation!

Our team is ready to help you sell your home for the highest possible price ASAP
Bought with NON MEMBER


