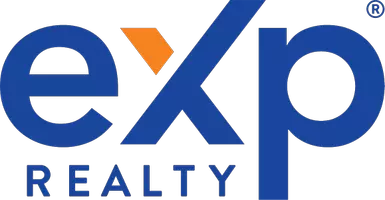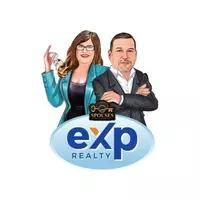$280,000
$295,000
5.1%For more information regarding the value of a property, please contact us for a free consultation.
1002 Rue De La Paix ST Hammond, LA 70403
4 Beds
3 Baths
2,987 SqFt
Key Details
Sold Price $280,000
Property Type Single Family Home
Sub Type Single Family Residence
Listing Status Sold
Purchase Type For Sale
Square Footage 2,987 sqft
Price per Sqft $93
Subdivision Villa West
MLS Listing ID NAB23001390
Sold Date 04/28/23
Style Ranch
Bedrooms 4
Full Baths 2
Half Baths 1
HOA Y/N No
Year Built 1978
Contingent NA
Lot Size 0.970 Acres
Acres 0.97
Lot Dimensions 166 x 271 x 350 x 137
Property Sub-Type Single Family Residence
Property Description
With over 5,371 total square feet, this home features 4 beds, 2.5 baths, formal dining area, & an office (can be used as a 5th bedroom if needed). Multiple, large, detached workshops/garages as well as an an attached garage allows enough parking for 8 vehicles and 2,382 sq ft of storage! The attached garage could easily be finished into a mother in law suite if desired. All this on just under 1 acre (0.97) in Hammond and Flood Zone X! New HVAC & Roof! Community pool available for a fee during summer!
Location
State LA
County Tangipahoa
Community Street Lights, Sidewalks, Pool
Direction From Hwy 51 in Hammond, west on Rue Simone, right on Rue De La Paix. First house on left after crossing Rue Renee.
Rooms
Other Rooms Second Garage, Shed(s), Workshop
Main Level Bedrooms 4
Interior
Interior Features Ceiling Fan(s)
Heating Central, Fireplace(s), Wood
Cooling Central Air, Ceiling Fan(s), 1 Unit
Fireplaces Type Wood Burning
Fireplace Yes
Appliance Dishwasher, Electric Oven, Electric Range, Microwave, Dryer, Washer
Laundry Washer Hookup, Electric Dryer Hookup, Inside
Exterior
Parking Features Garage
Garage Spaces 8.0
Fence Fenced
Pool Community, Fenced, In Ground
Community Features Street Lights, Sidewalks, Pool
Utilities Available Cable Available, Electricity Connected, Phone Available, Sewer Connected, Water Connected
View Y/N Yes
Water Access Desc Public
View Neighborhood
Roof Type Shingle
Street Surface Maintained
Porch Rear Porch, Brick, Concrete, Front Porch, Porch, Screened
Road Frontage City Street
Total Parking Spaces 8
Garage Yes
Private Pool No
Building
Lot Description Back Yard, Front Yard
Story 1
Foundation Slab
Sewer Public Sewer
Water Public
Level or Stories One
Additional Building Second Garage, Shed(s), Workshop
New Construction No
Others
Tax ID 3778509
Acceptable Financing Cash, Conventional, FHA, USDA Loan, VA Loan
Listing Terms Cash, Conventional, FHA, USDA Loan, VA Loan
Financing Conventional
Special Listing Condition Standard
Read Less
Want to know what your home might be worth? Contact us for a FREE valuation!

Our team is ready to help you sell your home for the highest possible price ASAP
Bought with NON MEMBER


