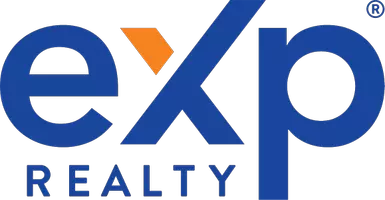$402,000
$380,000
5.8%For more information regarding the value of a property, please contact us for a free consultation.
105 N Dogwood DR Covington, LA 70433
4 Beds
3 Baths
2,350 SqFt
Key Details
Sold Price $402,000
Property Type Single Family Home
Sub Type Single Family Residence
Listing Status Sold
Purchase Type For Sale
Square Footage 2,350 sqft
Price per Sqft $171
Subdivision Flower Estates
MLS Listing ID NAB23002742
Sold Date 06/09/23
Style French/Provincial
Bedrooms 4
Full Baths 2
Half Baths 1
HOA Fees $5/mo
HOA Y/N Yes
Year Built 1997
Contingent financing, appraisal
Lot Size 1.200 Acres
Acres 1.2
Lot Dimensions 100'X460'
Property Sub-Type Single Family Residence
Property Description
Welcome to your uban oasis among the trees of Flower Estates North. Close to necessities but with lots of outdoor space (1.2 acres) to enjoy. Main level has cathedral ceiling living room w/corner fireplace, large kitchen (gas range and refrigerator included) with breakfast bar, dining area, and pantry, 1/2 bath, handy office, primary BR with en-suite bath (shower and garden tub) and large closets. Upper level has 3 bedrooms and bath with shower/tub. Large windows overlook landscaped, spacious back yard featuring large trees, luxurious lawn, gazebo and storage shed. Covered parking adjacent to the house with a workshop.
Location
State LA
County St. Tammany
Community Suburban
Direction 1-12 West to HWY 21 North, Right on Zinnia (Flower Estates), Left on Azalea, Right on Dogwood. House on left.
Rooms
Other Rooms Shed(s), Workshop
Main Level Bedrooms 1
Interior
Interior Features Attic, Balcony, Cathedral Ceiling(s), Kitchen Island, Laminate Counters, Pantry, Recessed Lighting, Separate Shower, Tub Shower
Heating Central, Fireplace(s), Natural Gas, Wood
Cooling Central Air, Multi Units
Fireplaces Type Gas, Wood Burning
Fireplace Yes
Window Features Double Pane Windows
Appliance Convection Oven, Dishwasher, Gas Range, Microwave, Refrigerator, Self Cleaning Oven
Laundry Washer Hookup, Electric Dryer Hookup, Inside, Laundry Room
Exterior
Exterior Feature Barbecue
Parking Features Carport, Detached Carport, Driveway
Carport Spaces 2
Community Features Suburban
Utilities Available Electricity Connected, Natural Gas Connected, Water Connected
View Y/N Yes
Water Access Desc Well
View Trees/Woods
Roof Type Shingle
Street Surface Paved
Porch Concrete, Front Porch, Porch, Screened
Road Frontage City Street
Total Parking Spaces 2
Building
Lot Description Back Yard, Front Yard, Landscaped, Trees
Faces South
Story 2
Foundation Slab
Sewer Public Sewer
Water Well
Level or Stories Two
Additional Building Shed(s), Workshop
New Construction No
Others
HOA Name Flower Estates
Senior Community No
Tax ID 7617
Acceptable Financing Cash, Conventional
Listing Terms Cash, Conventional
Financing Conventional
Special Listing Condition Standard
Read Less
Want to know what your home might be worth? Contact us for a FREE valuation!

Our team is ready to help you sell your home for the highest possible price ASAP
Bought with Berkshire Hathaway HomeServices Preferred, REALTORS


