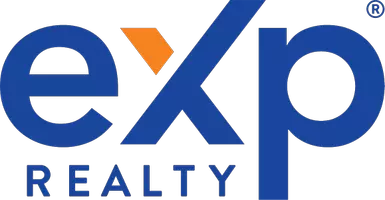$434,000
$434,000
For more information regarding the value of a property, please contact us for a free consultation.
740 Waxwing DR Mandeville, LA 70448
4 Beds
2 Baths
2,027 SqFt
Key Details
Sold Price $434,000
Property Type Single Family Home
Sub Type Single Family Residence
Listing Status Sold
Purchase Type For Sale
Square Footage 2,027 sqft
Price per Sqft $214
Subdivision Marigny Trace Ph 3
MLS Listing ID NAB23003057
Sold Date 06/09/23
Style French
Bedrooms 4
Full Baths 2
Construction Status Updated/Remodeled
HOA Fees $44/mo
HOA Y/N Yes
Year Built 1998
Contingent None
Lot Size 0.310 Acres
Acres 0.31
Lot Dimensions 90 x 150
Property Sub-Type Single Family Residence
Property Description
Lovingly updated & super well maintained hidden gem in Mandeville w/ backyard oasis - saltwater pool, hot tub, lush landscaping, cabana, & covered patio - for year 'round staycation. Whole house generator (serviced Apr 2023). Updated Kitchen & baths; cozy floorplan includes both brkfst area & separate Dining Rm; awesome Bosch dishwasher; dual-oven range; energy efficient aluminum (anti-rust) Bahama hurricane shutters in back; hurricane window panels for front. Trane HVAC - CASPR system 2021 (kills germs), new coil & ductwork 2022. Hot Wtr tank 2019. B-Hyve irrigation (front). Roof - 12 yrs old. Refrigerator / Washer / Dryer / extra refrigerator - all negotiable. Ja-Roy Sentricon system. FLOOD ZONE X. Ideal access to everywhere. Blue ribbon schools. Better hurry!
Location
State LA
County St. Tammany
Community Storm Drain(S), Street Lights
Direction Hwy 190/Florida St (East), LEFT at Albert, RT at Labarre, LEFT at Kingfisher, LEFT at Bunting, RT at Vireo, LEFT at Waxwing
Rooms
Other Rooms Cabana
Main Level Bedrooms 4
Interior
Interior Features Bathtub, Tray Ceiling(s), Pantry, Pull Down Attic Stairs, Recessed Lighting, Separate Shower, Tub Shower
Heating Central, Natural Gas
Cooling Central Air, Ceiling Fan(s)
Fireplaces Type Gas
Fireplace Yes
Window Features Shutters
Exterior
Parking Features Door-Single, Driveway, Garage
Garage Spaces 2.0
Fence Fenced
Pool In Ground, Salt Water
Community Features Storm Drain(s), Street Lights
Utilities Available Cable Connected, Electricity Connected, Natural Gas Connected, Sewer Connected, Water Connected
Amenities Available Maintenance Grounds, Management
View Y/N Yes
Water Access Desc Public
View Trees/Woods
Roof Type Shingle
Street Surface Paved
Porch Concrete, Covered, Patio
Road Frontage City Street
Total Parking Spaces 6
Garage Yes
Building
Lot Description Back Yard, Front Yard, Garden, Landscaped, Rectangular Lot, Sprinkler System
Story 1
Foundation Slab
Builder Name Tingle
Sewer Public Sewer
Water Public
Level or Stories One
Additional Building Cabana
New Construction No
Construction Status Updated/Remodeled
Others
HOA Name MTPOA
Senior Community No
Tax ID 51150
Acceptable Financing Contract
Listing Terms Contract
Financing Conventional
Special Listing Condition Standard
Read Less
Want to know what your home might be worth? Contact us for a FREE valuation!

Our team is ready to help you sell your home for the highest possible price ASAP
Bought with NON MEMBER


