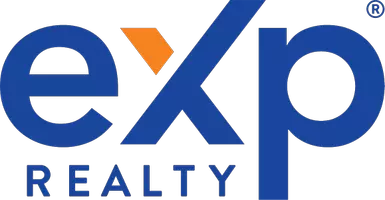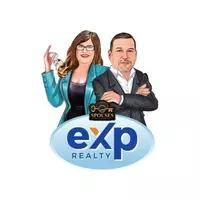$165,000
$160,000
3.1%For more information regarding the value of a property, please contact us for a free consultation.
7576 Horizon DR New Orleans, LA 70129
3 Beds
2 Baths
1,429 SqFt
Key Details
Sold Price $165,000
Property Type Single Family Home
Sub Type Single Family Residence
Listing Status Sold
Purchase Type For Sale
Square Footage 1,429 sqft
Price per Sqft $115
Subdivision Oak Island
MLS Listing ID NAB23000606
Sold Date 07/12/23
Style Traditional
Bedrooms 3
Full Baths 2
HOA Y/N No
Year Built 1990
Contingent FHA 90 day flipping rule
Lot Size 5,662 Sqft
Acres 0.13
Lot Dimensions 59x106x57x107
Property Sub-Type Single Family Residence
Property Description
Don't miss this charming 3 bed 2 bath home w/ 2 car garage tucked away in Oak Island. The kitchen has granite counters, a pantry, and a breakfast area overlooking the private & spacious backyard. Elegant columns flank the formal dining area that could also be a home office. The living area boasts a vaulted ceiling & inlay tile design. The primary bedroom has an en suite bath & walk in closet. A new metal roof, Ring doorbell, & security system w/ video cameras finish off the features. Flood zone X.
Location
State LA
County Orleans
Direction From I-10, exit I-510 South. Exit 1B, Left on Lake Forest. Left on Michoud, Right on Adventure, Right on Horizon. House on Left.
Rooms
Main Level Bedrooms 3
Interior
Interior Features Ceiling Fan(s), Granite Counters, Pantry, Pull Down Attic Stairs, Tub Shower
Heating Central
Cooling Central Air
Fireplaces Type None
Fireplace No
Appliance Dishwasher, Disposal, Microwave, Oven, Range, Refrigerator
Laundry Washer Hookup, Electric Dryer Hookup, Laundry Closet
Exterior
Parking Features Driveway, Garage
Garage Spaces 2.0
Fence Fenced
Pool None
Utilities Available Electricity Connected, Natural Gas Not Available, Sewer Connected, Water Connected
View Y/N Yes
Water Access Desc Public
View Neighborhood
Roof Type Metal
Street Surface Paved
Accessibility None
Total Parking Spaces 2
Garage Yes
Private Pool No
Building
Lot Description Rectangular Lot
Story 1
Foundation Slab
Sewer Public Sewer
Water Public
Level or Stories One
New Construction No
Others
Senior Community No
Tax ID 3-9W-9-772-27
Security Features Prewired,Security System
Acceptable Financing Cash, Conventional, FHA, Fannie Mae
Listing Terms Cash, Conventional, FHA, Fannie Mae
Financing FHA
Special Listing Condition Standard
Read Less
Want to know what your home might be worth? Contact us for a FREE valuation!

Our team is ready to help you sell your home for the highest possible price ASAP
Bought with NON MEMBER


