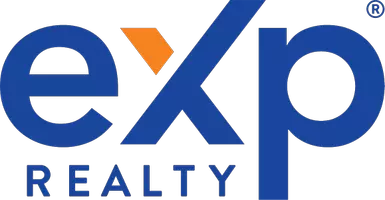$960,000
$1,000,000
4.0%For more information regarding the value of a property, please contact us for a free consultation.
119 Amelia LN Covington, LA 70433
5 Beds
5 Baths
4,814 SqFt
Key Details
Sold Price $960,000
Property Type Single Family Home
Sub Type Single Family Residence
Listing Status Sold
Purchase Type For Sale
Square Footage 4,814 sqft
Price per Sqft $199
Subdivision Nottoway Sub
MLS Listing ID NAB23001268
Sold Date 07/31/23
Style French
Bedrooms 5
Full Baths 4
Half Baths 1
Construction Status Updated/Remodeled
HOA Fees $166/mo
HOA Y/N Yes
Year Built 1998
Contingent .
Lot Size 1.390 Acres
Acres 1.39
Lot Dimensions 90*265*248*91*356
Property Sub-Type Single Family Residence
Property Description
What a Value with this new price! Enter through the gates of Nottoway, travel down the Crepe Myrtle lined driveway to this fabulous French Country home on 1.3 park-like acres. The Lanai encompasses an In-Ground Saltwater Pool. Completely Renovated in 2018 from the studs in. Extra Tall Custom Cabinets throughout. Gorgeous granite in all bathrooms and kitchen. Stainless Steel Appliances including GE Monogram 48-inch Pro-Series Stove with 6 Gas Burners, 2 Electric Ovens (Convection), Ice Maker and Wine Cooler. Custom Wine Rack ~ Holds 176 Bottles! Solid wood floors in living areas including Primary Bedroom. Custom Built-in Bookshelves and cedar fireplace mantel in Family Room. Top Quality Millwork throughout including crown molding, baseboards and custom panel doors. Sunroom flaunts a herringbone tile. Spectacular Primary Bathroom with separate custom closets, separate dressing areas and access to pool and lanai. Exercise/Office Room attached (could also be used as a nursery). 38 KW Whole House Generator, (don't spend another storm without electricity!). Landscaping & lawn irrigation system. Gated Community. Madisonville & Mandeville Schools. Flood Zone X.
Location
State LA
County St. Tammany
Community Gated
Direction Hwy 21 to Brewster Rd. Right on Amelia at Nottoway Gated entrance. Home around the curve on the left.
Rooms
Main Level Bedrooms 1
Interior
Interior Features Built-in Features, Bathtub, Ceiling Fan(s), Granite Counters, High Ceilings, Kitchen Island, Kitchen/Family Room Combo, Open Floorplan, Pantry, Recessed Lighting, Updated Kitchen
Heating Central, Fireplace(s)
Cooling Central Air, Ceiling Fan(s), Multi Units
Fireplaces Type Gas
Fireplace Yes
Appliance 6 Burner Stove, Convection Oven, Double Oven, Dishwasher, Gas Cooktop, Disposal, Ice Maker, Microwave, Vented Exhaust Fan, Wine Cooler
Laundry Inside, Laundry Room
Exterior
Parking Features Attached Carport, Door-Multi, Driveway, Garage, Oversized
Garage Spaces 2.0
Pool Gunite, In Ground, Pool Cover, Private, Salt Water
Community Features Gated
Utilities Available Electricity Connected, Natural Gas Connected, Sewer Connected, Water Connected
View Y/N Yes
Water Access Desc Public
View Neighborhood, Pool, Trees/Woods
Roof Type Shingle
Street Surface Paved
Porch Rear Porch, Concrete, Covered, Enclosed, Front Porch, Porch, Screened
Road Frontage Private Road
Total Parking Spaces 2
Garage Yes
Private Pool Yes
Building
Lot Description Back Yard, Front Yard, Garden, Lawn, Landscaped, Sprinkler System, Yard
Story 1
Foundation Slab
Builder Name Four Star
Sewer Public Sewer
Water Public
Level or Stories One
New Construction No
Construction Status Updated/Remodeled
Schools
School District St. Tammany Parish
Others
Tax ID 7772
Security Features Security System,Gated Community
Acceptable Financing Cash
Listing Terms Cash
Financing Cash
Special Listing Condition Standard
Read Less
Want to know what your home might be worth? Contact us for a FREE valuation!

Our team is ready to help you sell your home for the highest possible price ASAP
Bought with NON MEMBER


