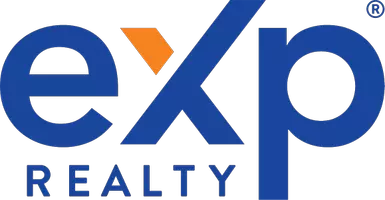$325,000
$335,000
3.0%For more information regarding the value of a property, please contact us for a free consultation.
486 Barbara Hill DR Ragley, LA 70657
4 Beds
3 Baths
2,294 SqFt
Key Details
Sold Price $325,000
Property Type Single Family Home
Sub Type Single Family Residence
Listing Status Sold
Purchase Type For Sale
Square Footage 2,294 sqft
Price per Sqft $141
Subdivision Meadow Village
MLS Listing ID SWL23001928
Sold Date 08/14/23
Style Ranch
Bedrooms 4
Full Baths 3
Construction Status Updated/Remodeled
HOA Y/N No
Year Built 1976
Contingent back up offers welcome.
Lot Size 2.570 Acres
Acres 2.57
Lot Dimensions 330X323X329X326
Property Sub-Type Single Family Residence
Property Description
Large country 4 bedroom/ 3 bath home located on 2.57 acres with barn and In-ground swimming pool. Quiet neighborhood. Home has a remodeled granite kitchen/dining with SS appliances, large bar with drawers, pot filler and SS farm sink. Laminate floors and tile throughout. New roof, new gutters, new swimming pool liner, pump and filter. New central air/heat. Home has a repainted brick exterior. Large Carport with walkway to back door. Located in South Beau school district. The metal barn is 30X50 (1500 sq ft) with roll door, loft area, and blown in roof insulation. There are two bedrooms with en-suite baths. The kitchen has a large walk-in pantry. Home is partially owned by a REALTOR/AGENT.
Location
State LA
County Beauregard
Direction Head North on Hwy. 171 from Moss Bluff, turn right on Gaytine Rd. (Which is across from Catholic Church), turn left on South Entrance, right at the stop sign. Home is on right about 1/2 way down the road.
Rooms
Other Rooms Outbuilding, Workshop
Main Level Bedrooms 4
Interior
Interior Features Bathtub, Crown Molding, Granite Counters, Kitchen Island, Kitchen/Family Room Combo, Open Floorplan, Pantry, Pull Down Attic Stairs, Storage, Separate Shower, Tub Shower
Heating Central, Electric, Forced Air
Cooling Central Air, Electric
Fireplaces Type None
Fireplace No
Window Features Insulated Windows,Screens
Appliance Convection Oven, Dishwasher, Exhaust Fan, Gas Cooktop, Gas Oven, Microwave, Range Hood, Water To Refrigerator
Laundry Washer Hookup, Electric Dryer Hookup, Inside, Laundry Room
Exterior
Exterior Feature Rain Gutters
Parking Features Attached Carport, Oversized, Paved
Garage Spaces 2.0
Fence Fenced
Pool Fenced, In Ground, Private, Vinyl
Utilities Available Cable Available, Electricity Connected, None, Sewer Connected, Water Connected
View Y/N Yes
Water Access Desc Community/Coop
View Pasture, Trees/Woods
Roof Type Asbestos Shingle
Street Surface Paved
Porch Rear Porch, Concrete, Covered, Front Porch, Porch
Road Frontage County Road
Total Parking Spaces 2
Garage Yes
Private Pool Yes
Building
Lot Description Rectangular Lot
Story 1
Foundation Slab
Builder Name Unknown
Sewer Private Sewer
Water Community/Coop
Level or Stories One
Additional Building Outbuilding, Workshop
New Construction No
Construction Status Updated/Remodeled
Schools
Elementary Schools South Beauregard
Middle Schools South Beauregard
High Schools South Beauregard
Others
Senior Community No
Tax ID 0604500494
Acceptable Financing Cash, Conventional, Contract, FHA, Fannie Mae, Freddie Mac, Government Loan, USDA Loan, VA Loan
Listing Terms Cash, Conventional, Contract, FHA, Fannie Mae, Freddie Mac, Government Loan, USDA Loan, VA Loan
Special Listing Condition Standard
Read Less
Want to know what your home might be worth? Contact us for a FREE valuation!

Our team is ready to help you sell your home for the highest possible price ASAP
Bought with COLDWELL BANKER INGLE SAFARI REALTY


