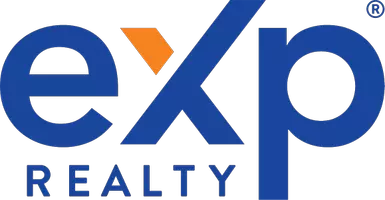$369,900
$369,900
For more information regarding the value of a property, please contact us for a free consultation.
208 Cape Town AVE Youngsville, LA 70592
3 Beds
2 Baths
1,904 SqFt
Key Details
Sold Price $369,900
Property Type Single Family Home
Sub Type Single Family Residence
Listing Status Sold
Purchase Type For Sale
Square Footage 1,904 sqft
Price per Sqft $194
Subdivision Mon Cherie
MLS Listing ID SWL22007717
Sold Date 11/03/23
Style Traditional
Bedrooms 3
Full Baths 2
HOA Fees $108/mo
HOA Y/N No
Year Built 2023
Lot Size 6,534 Sqft
Acres 0.15
Lot Dimensions 55X120
Property Sub-Type Single Family Residence
Property Description
Builder offering $7,500 credit towards closing cost or to buy down your interest rate! Preferred Lender offering $1,500 lender credit! That's a $9,000 credit to help you get into this gorgeous new construction home built by Lafayette Construction! Nestled in Youngsville in the beautiful Mon Cherie Subdivision, this home is a true gem waiting to be discovered. This spacious and thoughtfully designed home offers a perfect blend of comfort and functionality with 1904 square feet, 3 bedrooms and 2 baths with a separate office that can be customized to suit your work-from-home or hobby needs. Some of the Builder extras include IKO Dynasty, impact resistant shingles with a 130 mph wind resistance warranty, black Atrium 150 Series windows, 10+ foot ceilings, solid core interior doors, quartz, marble and granite slab countertops, GE Profile appliances, 6 burner gas stove, high end Kraus kitchen faucet, coffered ceiling in the living room and a huge laundry room located just off the generous size master bedroom closet. The master suite is private, spacious in size and is sure to please with its water closet, glass walk in shower, free standing tub with a handheld shower head and dual sinks for dressing for the day at the same time. If that isn't enough you will be wowed when you step out onto the large patio where you can sit back, relax, watch a little TV and serve up dinner for your family and friends in your outdoor cooking space - it's a fantastic extension of the living space. Believe me this is one you don't want to miss!
Location
State LA
County Lafayette
Community Street Lights, Sidewalks
Direction Take Chemin Metairie Parkway headed towards Hwy 90, take first exit off roundabout onto Hwy 89 S, turn right onto Queenstown Avenue, take first right onto Cape Town Avenue, house on right towards end of road
Rooms
Other Rooms None
Main Level Bedrooms 3
Interior
Interior Features Built-in Features, Bathtub, Ceiling Fan(s), Crown Molding, Coffered Ceiling(s), High Ceilings, Kitchen Island, Kitchen/Family Room Combo
Heating Central, Fireplace(s), Natural Gas
Cooling Central Air, Ceiling Fan(s)
Fireplaces Type Gas, Outside
Fireplace Yes
Window Features Casement Window(s),ENERGY STAR Qualified Windows,Insulated Windows
Appliance 6 Burner Stove, Dishwasher, Disposal, Gas Range, Microwave, Range Hood, Self Cleaning Oven, Water To Refrigerator
Laundry Washer Hookup, Electric Dryer Hookup, Laundry Room
Exterior
Parking Features Door-Multi, Driveway, Garage
Garage Spaces 2.0
Fence Fenced
Community Features Street Lights, Sidewalks
Utilities Available Cable Available, Electricity Connected, Natural Gas Connected, Sewer Connected
Water Access Desc Community/Coop
Roof Type Shingle
Street Surface Paved
Porch Concrete, Covered, Open, Patio, Porch
Total Parking Spaces 6
Garage Yes
Building
Lot Description Back Yard, Yard
Story 1
Foundation Slab
Builder Name Lafayette Construction
Sewer Public Sewer
Water Community/Coop
Level or Stories One
Additional Building None
New Construction Yes
Others
Senior Community No
Tax ID 6173323
Security Features Smoke Detector(s)
Acceptable Financing Cash, Conventional, FHA, Government Loan, VA Loan
Listing Terms Cash, Conventional, FHA, Government Loan, VA Loan
Special Listing Condition Standard
Read Less
Want to know what your home might be worth? Contact us for a FREE valuation!

Our team is ready to help you sell your home for the highest possible price ASAP
Bought with NON MEMBER


