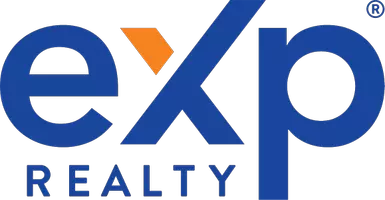$300,000
$310,000
3.2%For more information regarding the value of a property, please contact us for a free consultation.
16280 Cheyenne DR Iowa, LA 70547
4 Beds
2 Baths
2,267 SqFt
Key Details
Sold Price $300,000
Property Type Single Family Home
Sub Type Single Family Residence
Listing Status Sold
Purchase Type For Sale
Square Footage 2,267 sqft
Price per Sqft $132
MLS Listing ID SWL23004139
Sold Date 11/28/23
Style Custom,Traditional
Bedrooms 4
Full Baths 2
Construction Status Turnkey
HOA Y/N No
Year Built 2012
Lot Size 1.000 Acres
Acres 1.0
Lot Dimensions 38538
Property Sub-Type Single Family Residence
Property Description
Imagine living in a sought after subdivision and on 1 acre!!!! Well, here is your chance to own a custom built 4bd, 2ba home in Harpers Ranch. This stunning home has been freshly painted and has new flooring throughout. The minute you enter this home the large Great Room will capture your attention with it's cathedral cypress ceiling and built in shelving. The kitchen has custom cabinets, granite counter tops and a cypress ceiling. This home has a split bedroom floor plan. The spacious master suite features a tray ceiling and the bathroom includes double sinks, separate shower and a large soaking tub. Other amenities include three other nice size bedrooms, a laundry room with a wall of cabinetry, a patio which looks out onto the property and a 30X40 shop with electricity. You don't want to miss out on this fantastic listing!! Call for your showing before this one gets away!!
Location
State LA
County Jeff Davis
Community Street Lights
Direction Take hwy 383 North from Iowa. Proceed two miles. Take a left on Cheyenne at Harpers Ranch. The subject property will be on the right.
Rooms
Other Rooms Shed(s)
Main Level Bedrooms 4
Interior
Interior Features Built-in Features, Bathtub, Ceiling Fan(s), Crown Molding, Cathedral Ceiling(s), Granite Counters, High Ceilings, Kitchen Island, Kitchen/Family Room Combo, Open Floorplan, Pantry, Pull Down Attic Stairs, Recessed Lighting, Separate Shower, Bar
Heating Central, Electric
Cooling Central Air, Ceiling Fan(s), Electric, 1 Unit
Fireplaces Type None
Fireplace No
Window Features Double Pane Windows,Screens
Appliance Dishwasher, Electric Range, Gas Range, Refrigerator, Self Cleaning Oven, Vented Exhaust Fan, Water Heater
Laundry Washer Hookup, Electric Dryer Hookup, Laundry Room
Exterior
Parking Features Concrete, Covered, Driveway, Garage, Paved, Garage Faces Rear, One Space
Carport Spaces 2
Pool None
Community Features Street Lights
Utilities Available Cable Available, Phone Available, Sewer Connected, Water Connected
View Y/N Yes
Water Access Desc Community/Coop
View Neighborhood
Roof Type Shingle
Street Surface Paved
Accessibility None
Porch Brick, Concrete, Covered, Front Porch, Open, Patio
Road Frontage Highway
Total Parking Spaces 2
Garage Yes
Private Pool No
Building
Lot Description Back Yard, Front Yard, Irregular Lot, Lawn
Faces South
Story 1
Foundation Brick/Mortar, Slab
Sewer Private Sewer, Septic Type Unknown
Water Community/Coop
Level or Stories One
Additional Building Shed(s)
New Construction No
Construction Status Turnkey
Schools
Elementary Schools Lacassine
Middle Schools Lacassine
High Schools Lacassine
Others
Tax ID 800564342
Security Features Smoke Detector(s),Security Lights
Special Listing Condition Standard
Read Less
Want to know what your home might be worth? Contact us for a FREE valuation!

Our team is ready to help you sell your home for the highest possible price ASAP
Bought with Latter & Blum


