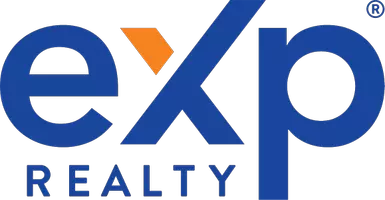$295,000
$325,000
9.2%For more information regarding the value of a property, please contact us for a free consultation.
355 Highway 3191 HWY Natchitoches, LA 71457
3 Beds
3 Baths
2,835 SqFt
Key Details
Sold Price $295,000
Property Type Single Family Home
Sub Type Single Family Residence
Listing Status Sold
Purchase Type For Sale
Square Footage 2,835 sqft
Price per Sqft $104
Subdivision Greenacres
MLS Listing ID SWL23005662
Sold Date 02/16/24
Style French
Bedrooms 3
Full Baths 2
Half Baths 1
HOA Y/N No
Year Built 1978
Contingent Financing, appraisal
Lot Size 3.300 Acres
Acres 3.3
Lot Dimensions 207x164x90x256x113x23x208x425
Property Sub-Type Single Family Residence
Property Description
Best of both worlds of country living with 3.3 acres but only 2.7 miles from Highway 1 Bypass and Texas Street. This home, built with exquisite materials, has a split bedroom plan, open living areas, and plenty of land for privacy and family activities. The formal living room and huge den have triple folding doors that open up both rooms from the front of the house to the back. Have family dinners in the formal dining room with wainscotting made from materials repurposed from NSU buildings. A large wood burning fireplace in the den and a wood burning fireplace in the primary bedroom. The huge kitchen and breakfast area will be the center of the house with Olivier cypress cabinets, stainless appliances including oversized gas range, three pantries, and bay window. In addition to a fireplace, the huge primary bedroom has a backyard view, door to porch, walk in closet, on-suite bath and access from the garage. Home office between kitchen and garage. Two additional bedrooms with bath and a half on the other side of house. Spend your evenings having the entire family on the back porch. Large storage building for workshop. You must see this home to appreciate the quality and details. One owner home that has been well maintained.
Location
State LA
County Natchitoches
Community Park, Rural
Direction Take Texas street to Oak Grove hwy. 3191 then veer right at the fork; house is on right side
Rooms
Other Rooms Shed(s), Storage
Main Level Bedrooms 3
Interior
Interior Features Beamed Ceilings, Built-in Features, Bathtub, Storage, Tub Shower
Heating Natural Gas
Cooling Central Air, Ceiling Fan(s)
Fireplaces Type Wood Burning
Fireplace Yes
Laundry Washer Hookup, Electric Dryer Hookup, Gas Dryer Hookup
Exterior
Parking Features Carport, Paved
Garage Spaces 2.0
Community Features Park, Rural
Utilities Available Cable Available, Electricity Connected, Natural Gas Connected, See Remarks
Water Access Desc Community/Coop
Street Surface Paved
Porch Rear Porch, Brick, Concrete, Patio
Road Frontage Highway
Total Parking Spaces 2
Garage Yes
Building
Lot Description Trees
Story 1
Foundation Slab
Sewer Septic Type Unknown
Water Community/Coop
Level or Stories One
Additional Building Shed(s), Storage
New Construction No
Others
Senior Community No
Tax ID 0010256701
Financing FHA
Special Listing Condition Standard
Read Less
Want to know what your home might be worth? Contact us for a FREE valuation!

Our team is ready to help you sell your home for the highest possible price ASAP
Bought with NON MEMBER


