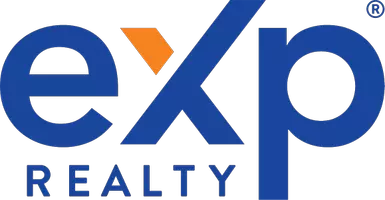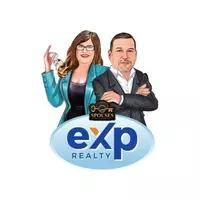$232,000
$265,000
12.5%For more information regarding the value of a property, please contact us for a free consultation.
429 Adelaide ST Natchitoches, LA 71457
4 Beds
3 Baths
2,764 SqFt
Key Details
Sold Price $232,000
Property Type Single Family Home
Sub Type Single Family Residence
Listing Status Sold
Purchase Type For Sale
Square Footage 2,764 sqft
Price per Sqft $83
Subdivision St Maurice
MLS Listing ID SWL23006630
Sold Date 03/11/24
Style Ranch
Bedrooms 4
Full Baths 3
HOA Y/N No
Year Built 1951
Contingent see above
Lot Size 0.254 Acres
Acres 0.2537
Lot Dimensions 76x143
Property Sub-Type Single Family Residence
Property Description
Stunning and warm one-owner, four bedroom home within walking distance to downtown National Landmark Historic District, East schools, and City park. Six blocks from hospital and shopping. Bright and charming, you will enjoy the front living room with picture window. Host your family dinners in the separate dining room with full glass. The kitchen has an island, is open to breakfast area and large den with gas log fireplace. Cook with double ovens and tons of counter space in your white kitchen. Main bedroom has four windows and on-suite bathroom with ceramic tile shower, double sinks, large walk in closet and second bedroom/office/dressing room. With this split bedroom plan, on the other side of the house is large bedroom with on-suite full bath, another bedroom, and another full bath. Lots of room for kids, guests or mother-in-law. Corner lot has front driveway plus rear driveway to double carport with two large store rooms (with concrete storm cellar in it) & fenced back yard
Location
State LA
County Natchitoches
Community Biking, Park, Street Lights, Suburban, Sidewalks
Direction Corner of Adelaide and E 5th St.
Rooms
Other Rooms Workshop
Main Level Bedrooms 4
Interior
Interior Features Built-in Features, Ceiling Fan(s), Dual Sinks, Kitchen Island, Recessed Lighting, Separate Shower, Tub Shower
Heating Central, Natural Gas
Cooling Central Air, Ceiling Fan(s)
Fireplaces Type Gas
Fireplace Yes
Window Features Blinds
Appliance Double Oven, Dishwasher, Microwave, Refrigerator, Trash Compactor, Dryer, Washer
Laundry Inside, Laundry Room
Exterior
Exterior Feature Rain Gutters
Parking Features Carport
Carport Spaces 2
Fence Chain Link, Fenced
Pool None
Community Features Biking, Park, Street Lights, Suburban, Sidewalks
Utilities Available Cable Available, Electricity Connected, Natural Gas Connected, Phone Available, Sewer Connected, Water Connected
Water Access Desc Public
Roof Type Shingle
Street Surface Paved
Porch Patio, Porch
Road Frontage City Street
Total Parking Spaces 2
Private Pool No
Building
Lot Description Corner Lot, City Lot, Sprinkler System
Story 1
Foundation Slab
Sewer Public Sewer
Water Public
Level or Stories One
Additional Building Workshop
New Construction No
Others
Senior Community No
Tax ID 0011441500
Security Features Fire Detection System,Smoke Detector(s)
Acceptable Financing Contract
Listing Terms Contract
Financing Cash
Special Listing Condition Standard
Read Less
Want to know what your home might be worth? Contact us for a FREE valuation!

Our team is ready to help you sell your home for the highest possible price ASAP
Bought with NON MEMBER


