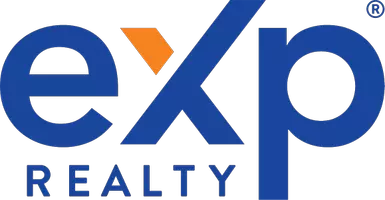$351,000
$390,000
10.0%For more information regarding the value of a property, please contact us for a free consultation.
1984 Pawnee DR Lake Charles, LA 70611
5 Beds
3 Baths
2,935 SqFt
Key Details
Sold Price $351,000
Property Type Single Family Home
Sub Type Single Family Residence
Listing Status Sold
Purchase Type For Sale
Square Footage 2,935 sqft
Price per Sqft $119
Subdivision Indian Bayou Estates 199
MLS Listing ID SWL23006026
Sold Date 03/22/24
Style Traditional
Bedrooms 5
Full Baths 3
HOA Y/N No
Year Built 1977
Lot Size 1.890 Acres
Acres 1.89
Lot Dimensions 189x211x169x191
Property Sub-Type Single Family Residence
Property Description
This tasteful 5-bedroom, 3-bath home is nestled on a sprawling 1.98 m/l acres in Moss Bluff. The kitchen is a culinary dream, boasting a gas commercial cooktop, wall oven, granite countertops, and a generous island. A separate dining area simply enjoying gatherings, the living room features cathedral ceilings with a cozy wood-burning fireplace. The bedrooms are spacious, with the master bedroom offering an exceptionally roomy retreat. Its ensuite master bathroom features both a separate tub and shower for ultimate relaxation. Outside, a screened heated saltwater pool and hot tub beckon for relaxation, while an impressive 1100 sq ft guest house provides a full living experience with a kitchen, living room, bedroom, bath, and laundry area. For the adventurous, there's even a 24' x 30' insulated shop and a larger 30' x 60' shop with a thrilling 20' wide x 16' tall rock-climbing wall. This property combines luxury, comfort, and entertainment. This property lies in flood zone X where flood insurance is typically not required and measurements or more or less. See attachment for more details.
Location
State LA
County Calcasieu
Direction North on North Perkins Ferry Rd, Left on Pinewood Drive, Left on Redwood, Right on Pawnee
Interior
Interior Features Bathtub, Granite Counters, Kitchen Island, Tub Shower
Heating Central
Cooling Central Air, Ceiling Fan(s), Electric
Fireplaces Type Wood Burning
Fireplace Yes
Appliance Gas Cooktop, Microwave, Refrigerator, Tankless Water Heater
Laundry Washer Hookup, Electric Dryer Hookup
Exterior
Utilities Available Electricity Connected, Natural Gas Connected, Sewer Connected, Water Connected
Water Access Desc Public
Building
Lot Description Outside City Limits, Rectangular Lot
Story 1
Water Public
Level or Stories One
New Construction No
Schools
Elementary Schools Moss Bluff
Middle Schools Moss Bluff
High Schools Sam Houston
Others
Tax ID 00524492
Financing Cash
Special Listing Condition Standard
Read Less
Want to know what your home might be worth? Contact us for a FREE valuation!

Our team is ready to help you sell your home for the highest possible price ASAP
Bought with Exit Real Estate Consultants


