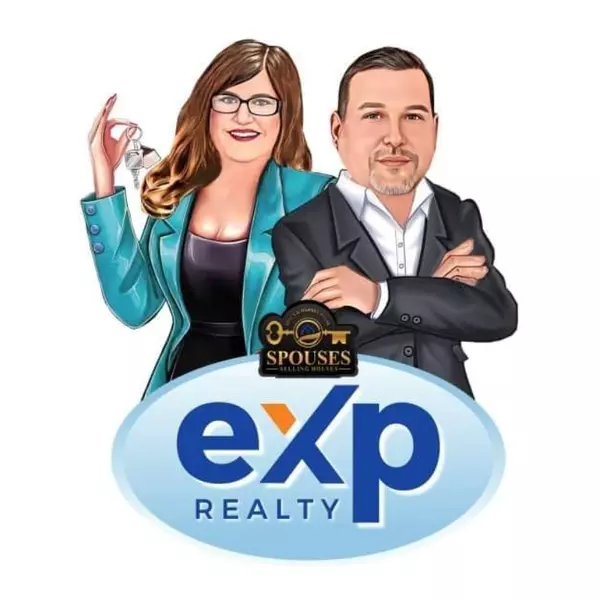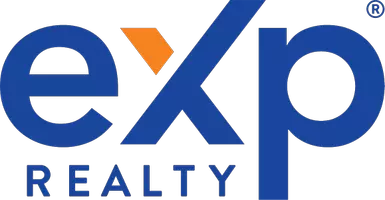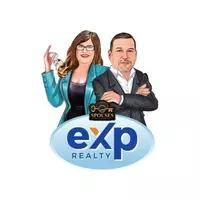$177,000
$179,000
1.1%For more information regarding the value of a property, please contact us for a free consultation.
4186 Deer Run RD Lake Charles, LA 70611
3 Beds
2 Baths
1,488 SqFt
Key Details
Sold Price $177,000
Property Type Single Family Home
Sub Type Single Family Residence
Listing Status Sold
Purchase Type For Sale
Square Footage 1,488 sqft
Price per Sqft $118
Subdivision Deer Run
MLS Listing ID SWL23007333
Sold Date 03/25/24
Style Traditional
Bedrooms 3
Full Baths 2
HOA Y/N No
Year Built 1980
Lot Size 1.650 Acres
Acres 1.65
Lot Dimensions 244 x 191
Property Sub-Type Single Family Residence
Property Description
Don't miss this opportunity to embrace the peaceful serenity of country living on 1.65 acres while still enjoying the proximity to shopping and restaurants. This charming 3 bed, 2 bath home nestled amongst the beauty of nature offers the perfect blend of tranquility and comfort. It's not uncommon to witness graceful deer crossing the street while enjoying your morning coffee under your screened back porch. The kitchen has been updated with new stone counter tops and opens up to the family room which boasts an old time wood burning stove. The split floor plan offers privacy. Outside there's an attached 2 car garage with a covered walkway. There's two cement slabs on the propter both with electricity hook ups. The larger slab also has a water source, great for parking an RV or can be the foundation for a future workshop/storage. Home comes with all appliances including washer/dryer. Flood Zone X. All measurements +/-.
Location
State LA
County Calcasieu
Direction Head north on US-171 turn E onto Topsy Bell Rd, Turn left onto Birdnest Rd, Turn right onto Cardinal Ln, Turn left onto Booth, Property on the corner of Booth and Deer Run, driveway on Booth.
Rooms
Main Level Bedrooms 3
Interior
Interior Features Bathtub, Ceiling Fan(s), Laminate Counters, Stone Counters, Separate Shower, Tub Shower, Walk-In Shower
Heating Central, Wood Stove
Cooling Central Air, Ceiling Fan(s)
Fireplaces Type Wood Burning
Fireplace Yes
Appliance Dishwasher, Electric Cooktop, Electric Oven, Refrigerator, Dryer, Washer
Exterior
Parking Features Door-Multi, Garage
Garage Spaces 2.0
Fence None
Pool Vinyl
Utilities Available Electricity Connected, Sewer Connected, Water Connected
View Y/N Yes
Water Access Desc Public
View Trees/Woods
Roof Type Metal
Street Surface Paved
Porch Patio, Porch, Screened
Total Parking Spaces 2
Garage Yes
Building
Lot Description Back Yard, Corner Lot, Front Yard, Outside City Limits, Trees
Story 1
Foundation Pillar/Post/Pier
Sewer Private Sewer
Water Public
Level or Stories One
New Construction No
Schools
Elementary Schools Gillis
Middle Schools Moss Bluff
High Schools Sam Houston
Others
Tax ID 00534064
Financing FHA 203(b)
Special Listing Condition Standard
Read Less
Want to know what your home might be worth? Contact us for a FREE valuation!

Our team is ready to help you sell your home for the highest possible price ASAP
Bought with EXP REALTY LLC


