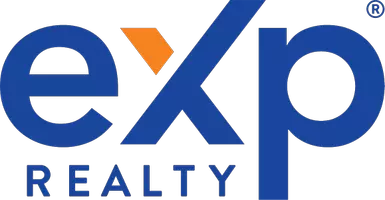$240,000
$249,500
3.8%For more information regarding the value of a property, please contact us for a free consultation.
4062 Canary PL Jennings, LA 70546
4 Beds
2 Baths
2,079 SqFt
Key Details
Sold Price $240,000
Property Type Single Family Home
Sub Type Single Family Residence
Listing Status Sold
Purchase Type For Sale
Square Footage 2,079 sqft
Price per Sqft $115
MLS Listing ID SWL24000009
Sold Date 04/09/24
Style Ranch
Bedrooms 4
Full Baths 2
HOA Fees $60/mo
HOA Y/N Yes
Year Built 2021
Lot Size 6,098 Sqft
Acres 0.14
Lot Dimensions 50 x 120
Property Sub-Type Single Family Residence
Property Description
HATHAWAY SCHOOL DISTRICT!!! Move right into this LARGE family home of almost 2100 square feet of living area! Property is situated on a corner lot and has a FANTASTIC back yard! FOUR bedrooms, TWO bathrooms and an open floor plan make this a GREAT entertaining home or growing room for your family! "Kingston" plan that features a HUGE island for the two cooks in the home and tons of cabinet storage! Grand walk in closet in the master bathroom gives everyone ample room for placement of their clothes and possessions. Outside features a landscaped backyard complete with patio area and optional above ground pool with deck. Newly built 12' x 16' shed with loft & electricity neatly holds all your tools and other stored items. All of this encased in a beautiful wood privacy fenced in backyard! Your very own oasis! Call today to view this magnificent property! Flood zone X so typically no flood insurance required by the lender!
Location
State LA
County Jeff Davis
Direction Exit 64, North on LA 26, Subdivision on left past Koll Rd.
Rooms
Other Rooms Shed(s), Workshop
Main Level Bedrooms 4
Interior
Interior Features Bathroom Exhaust Fan, Ceiling Fan(s), Closet, Granite Counters, Kitchen Island, Kitchen/Family Room Combo, Linen Closet, Open Floorplan, Pantry, Recessed Lighting, Tub Shower
Heating Central, Electric
Cooling Central Air, Electric, 1 Unit
Fireplaces Type None
Fireplace No
Window Features Blinds,Double Pane Windows
Appliance Dishwasher, Electric Range, Microwave, Water To Refrigerator, Water Heater
Laundry Washer Hookup, Electric Dryer Hookup, Laundry Room
Exterior
Parking Features Garage Faces Front, Garage, Garage Door Opener, Paved
Fence Fenced, Privacy
Pool Above Ground, Fenced
Utilities Available Electricity Connected, Natural Gas Not Available, Phone Available, Sewer Connected, Water Connected
View Y/N Yes
Water Access Desc Public
View Neighborhood
Roof Type Composition,Shingle
Street Surface Paved
Accessibility None
Porch Rear Porch, Front Porch, Patio
Road Frontage County Road
Garage Yes
Building
Lot Description Back Yard, Corner Lot, Front Yard, Outside City Limits, Rectangular Lot
Story 1
Foundation Slab
Sewer Public Sewer
Water Public
Level or Stories One
Additional Building Shed(s), Workshop
New Construction No
Schools
Elementary Schools Hathaway
Middle Schools Hathaway
High Schools Hathaway
Others
Tax ID 300246629
Security Features Carbon Monoxide Detector(s),Smoke Detector(s)
Acceptable Financing Cash, Conventional, FHA, USDA Loan, VA Loan
Listing Terms Cash, Conventional, FHA, USDA Loan, VA Loan
Financing Conventional
Special Listing Condition Standard
Read Less
Want to know what your home might be worth? Contact us for a FREE valuation!

Our team is ready to help you sell your home for the highest possible price ASAP
Bought with NON MEMBER


