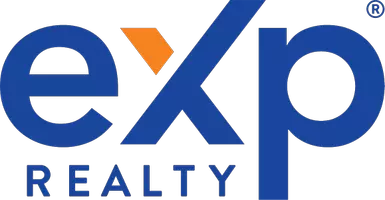$240,000
$240,000
For more information regarding the value of a property, please contact us for a free consultation.
139 Gene Stanley RD Ragley, LA 70657
2 Beds
2 Baths
2,014 SqFt
Key Details
Sold Price $240,000
Property Type Single Family Home
Sub Type Single Family Residence
Listing Status Sold
Purchase Type For Sale
Square Footage 2,014 sqft
Price per Sqft $119
MLS Listing ID SWL24001102
Sold Date 04/18/24
Style Traditional
Bedrooms 2
Full Baths 2
Construction Status Turnkey
HOA Y/N No
Year Built 2018
Lot Size 2.260 Acres
Acres 2.26
Lot Dimensions 275'x357'
Property Sub-Type Single Family Residence
Property Description
Looking for a tranquil retreat to call home? This bright and beautiful property checks off all the boxes. Enjoy nature's splendor yet stay connected with a short commute to work and town. Make this special place yours today! Nestled on 2.26 +/- sprawling acres in Ragley, this light filled 2-bedroom, 2-bathroom home beckons you to embrace simple country living. Between the cozy living room with vaulted ceilings and the sprawling yard, this house offers ample room to unwind and make happy memories. Sip your morning coffee on the porch, then gather in the upgraded kitchen with granite counters, island, and stainless appliances to cook. With land for gardening, animals, and recreation, you can enjoy the perks of country living every day. Flood zone X protects your peace of mind and typically does not require flood insurance by a lender. There is also a large, covered carport to protect your vehicle or toys! This home was original constructed to be handicap accessible!
Location
State LA
County Beauregard
Community Rural
Direction Continue north on US-171 (US-171 N). Turn right onto Newt Hodges Road (East) for 1.9 miles. Turn left continuing on Newt Hodges Road (North) for 0.2 mile. Turn left onto Gene Stanley Road (West) and the property will be on your left (South).
Rooms
Other Rooms None
Interior
Interior Features Bathroom Exhaust Fan, Built-in Features, Bathtub, Ceiling Fan(s), Granite Counters, Jetted Tub, Kitchen Island, Kitchen/Family Room Combo, Multiple Shower Heads, Open Floorplan, Recessed Lighting, Storage, Separate Shower, Tub Shower, Utility Sink
Heating Baseboard, Central, Electric
Cooling Central Air, Ceiling Fan(s), Electric
Fireplaces Type None
Fireplace No
Appliance Built-In Range, Electric Cooktop, Electric Oven, Water Heater
Laundry Washer Hookup, Electric Dryer Hookup, Laundry Room
Exterior
Exterior Feature Lighting
Parking Features Attached Carport, Asphalt, Concrete
Fence None
Pool None
Community Features Rural
Utilities Available Cable Available, Electricity Connected, Phone Available, Sewer Connected, Water Connected
View Y/N Yes
Water Access Desc Community/Coop
View Trees/Woods
Roof Type Shingle
Street Surface Gravel,Paved
Accessibility Customized Wheelchair Accessible
Porch Rear Porch, Brick, Concrete, Covered, Front Porch, Patio
Road Frontage County Road
Private Pool No
Building
Lot Description Back Yard, Lawn, No Landscaping, Outside City Limits
Story 1
Foundation Slab
Sewer Private Sewer
Water Community/Coop
Level or Stories One
Additional Building None
New Construction No
Construction Status Turnkey
Others
Tax ID 0604089502A
Security Features Smoke Detector(s)
Special Listing Condition Standard
Read Less
Want to know what your home might be worth? Contact us for a FREE valuation!

Our team is ready to help you sell your home for the highest possible price ASAP
Bought with EXP REALTY LLC


