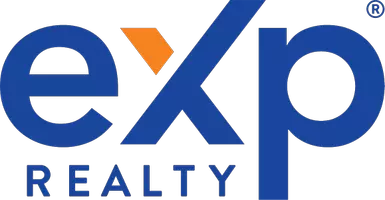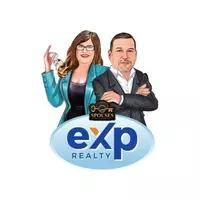$257,000
$255,400
0.6%For more information regarding the value of a property, please contact us for a free consultation.
426 Arlington DR Lake Charles, LA 70605
4 Beds
2 Baths
2,530 SqFt
Key Details
Sold Price $257,000
Property Type Single Family Home
Sub Type Single Family Residence
Listing Status Sold
Purchase Type For Sale
Square Footage 2,530 sqft
Price per Sqft $101
Subdivision University Place Pt H
MLS Listing ID SWL24000626
Sold Date 05/02/24
Style Traditional
Bedrooms 4
Full Baths 2
Construction Status Turnkey
HOA Y/N No
Year Built 1986
Lot Size 10,454 Sqft
Acres 0.24
Lot Dimensions 79X136
Property Sub-Type Single Family Residence
Property Description
Discover convenience and comfort in this 4-bed, 2-bath haven located in University Subdivision; near shopping, groceries, and McNeese State University. The updated kitchen with granite countertops, a 4-burner gas grill, and stainless steel appliances is a chef's dream. The home features a separate office, private living room, and a spacious den with a wood fireplace. Fresh paint, new carpet, and tile add a modern touch. The front yard's beautiful oak tree welcomes you, while the backyard offers space to entertain, a rose-covered pergola and a 10x12 storage building. Roof replaced in 2020, Flood Zone X. Act now to make this home yours! Measurements are approximate, and the agent is related to the owner.
Location
State LA
County Calcasieu
Community Sidewalks
Direction COMMON ST, UNIVERSITY DR SOUTH ON RYAN ST FROM I-210, EAST ON MCNEESE ST, SOUTH ON ARLINGTON DR, HOUSE ON RIGHT.
Rooms
Other Rooms Shed(s)
Main Level Bedrooms 4
Interior
Interior Features Built-in Features, Bathtub, Ceiling Fan(s), Granite Counters, Pantry, Tub Shower, Updated Kitchen
Heating Central, Natural Gas
Cooling Ceiling Fan(s), 1 Unit
Fireplaces Type Wood Burning
Fireplace Yes
Window Features Insulated Windows
Appliance Dishwasher, Electric Range, Gas Oven, Gas Range, Gas Water Heater, Refrigerator
Laundry Inside, Laundry Room
Exterior
Parking Features Door-Single, Driveway, Garage, Oversized, Paved
Garage Spaces 1.0
Fence Fenced, Partial, Wood
Pool None
Community Features Sidewalks
Utilities Available Electricity Connected, Natural Gas Connected, Sewer Connected, Water Connected
View Y/N Yes
Water Access Desc Public
View Neighborhood
Roof Type Shingle
Street Surface Paved
Accessibility None
Porch Concrete, Open, Patio
Road Frontage City Street
Total Parking Spaces 1
Garage Yes
Private Pool No
Building
Lot Description City Lot, Rectangular Lot
Story 1
Foundation Slab
Sewer Public Sewer
Water Public
Level or Stories One
Additional Building Shed(s)
New Construction No
Construction Status Turnkey
Schools
Elementary Schools Dolby
Middle Schools F.K. White
High Schools Lagrange
Others
Tax ID 00290726
Security Features Smoke Detector(s)
Financing FHA
Special Listing Condition Standard
Read Less
Want to know what your home might be worth? Contact us for a FREE valuation!

Our team is ready to help you sell your home for the highest possible price ASAP
Bought with Century 21 Bono Realty


