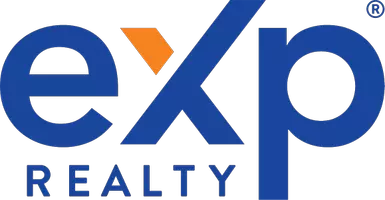$380,000
$419,999
9.5%For more information regarding the value of a property, please contact us for a free consultation.
3041 Englewood DR Jennings, LA 70546
4 Beds
4 Baths
3,591 SqFt
Key Details
Sold Price $380,000
Property Type Single Family Home
Sub Type Single Family Residence
Listing Status Sold
Purchase Type For Sale
Square Footage 3,591 sqft
Price per Sqft $105
Subdivision Northview Estates
MLS Listing ID SWL23005317
Sold Date 05/13/24
Style Ranch
Bedrooms 4
Full Baths 3
Three Quarter Bath 1
HOA Fees $16/mo
HOA Y/N Yes
Year Built 2001
Contingent Contingent on buyer selling their home
Lot Size 0.520 Acres
Acres 0.52
Lot Dimensions 100X176.40X130X217.17
Property Sub-Type Single Family Residence
Property Description
72 Hour First Right of Refusal. Showings allowed.
Nestled at the end of a quiet cul-de-sac, this stately 3,591 square foot home was made for entertaining!
A lovely landscaped yard with sprinkler system welcomes you to this 4 bedroom, 3 3/4 bath stunner!
Foyer entrance opens to huge living area that boasts wood floors, vaulted ceilings, bookcase and gas fireplace. Attached sunroom has three sliding doors to bring the outdoors in! Love to cook? Kitchen features ample cabinets, large center island and all appliances including double ovens, warming drawers and so much more! Formal dining room's recessed lighting and built-in hutch creates the perfect setting for gatherings. Tea for two? The breakfast nook's French doors allow a great view of the backyard while you sip. Four bedrooms with en suite bathrooms make sure everyone has their own space. Master bedroom has double walk-in closets and attached sunroom, and spacious master bath features handicap-accessible walk-in shower, jetted tub and bidet. Laundry room is centrally located and has utility sink and plenty of storage. Double garage provides lots of extra storage. Security light located on property. A few shots by the photographer show both virtually staged photos and actual images. Measurements +/-. Located in flood zone x which means flood insurance is typically not required. Schedule your showing today!
Location
State LA
County Jeff Davis
Direction Take I-10Exit 65 at Jennings, go north on LA Hwy 26 to frontage road and turn east. Follow frontage road to LA Hwy 102 and go North. Left on Englewood Drive and the property is at end of the culdesac.
Rooms
Main Level Bedrooms 4
Interior
Interior Features Beamed Ceilings, Bathroom Exhaust Fan, Built-in Features, Bathtub, Ceiling Fan(s), Crown Molding, Jetted Tub, Kitchen Island, Pantry, Pull Down Attic Stairs, Recessed Lighting, Storage, Solid Surface Counters, Separate Shower, Vanity, Walk-In Shower
Heating Central, Natural Gas
Cooling Central Air, Ceiling Fan(s), Electric, Multi Units, Wall/Window Unit(s)
Fireplaces Type Gas
Fireplace Yes
Window Features Blinds,Double Pane Windows
Appliance Double Oven, Dishwasher, Electric Cooktop, Exhaust Fan, Disposal, Gas Water Heater, Ice Maker, Microwave, Refrigerator, Water To Refrigerator, Warming Drawer, Dryer, Washer
Laundry Washer Hookup, Electric Dryer Hookup, Laundry Room
Exterior
Exterior Feature Lighting, Rain Gutters
Parking Features Door-Multi, Garage, Golf Cart Garage, Garage Door Opener, Heated Garage, Other, Paved, Garage Faces Side
Fence None
Pool None
Utilities Available Cable Available, Electricity Connected, Natural Gas Connected, Sewer Connected, Water Connected
View Y/N Yes
Water Access Desc Public
View Neighborhood, Trees/Woods
Roof Type Composition,Shingle
Street Surface Paved
Accessibility Customized Wheelchair Accessible, Grab Bars
Porch Rear Porch, Concrete, Covered, Front Porch, Open, Patio
Road Frontage County Road
Garage Yes
Private Pool No
Building
Lot Description Back Yard, Cul-De-Sac, Front Yard, Landscaped, Outside City Limits, Paved, Sprinkler System
Faces South
Story 1
Foundation Slab
Sewer Private Sewer
Water Public
Level or Stories One
New Construction No
Schools
Elementary Schools Jennings
Middle Schools Jennings
High Schools Jennings
School District Jefferson Davis Parish
Others
Tax ID 200043457
Security Features Security System,Carbon Monoxide Detector(s),Smoke Detector(s)
Acceptable Financing Cash, Conventional, FHA, USDA Loan, VA Loan
Listing Terms Cash, Conventional, FHA, USDA Loan, VA Loan
Financing FHA
Special Listing Condition Standard
Read Less
Want to know what your home might be worth? Contact us for a FREE valuation!

Our team is ready to help you sell your home for the highest possible price ASAP
Bought with Keller Williams Realty Lake Charles


