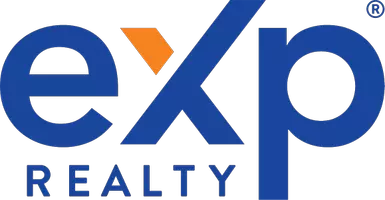$533,000
$535,000
0.4%For more information regarding the value of a property, please contact us for a free consultation.
2409 17th ST Metairie, LA 70002
3 Beds
2 Baths
1,504 SqFt
Key Details
Sold Price $533,000
Property Type Single Family Home
Sub Type Single Family Residence
Listing Status Sold
Purchase Type For Sale
Square Footage 1,504 sqft
Price per Sqft $354
MLS Listing ID NAB24001751
Sold Date 05/31/24
Style Ranch,Traditional
Bedrooms 3
Full Baths 2
Construction Status Updated/Remodeled
HOA Y/N No
Year Built 2012
Contingent Contingent on Inspections
Lot Size 5,401 Sqft
Acres 0.124
Lot Dimensions 60x90
Property Sub-Type Single Family Residence
Property Description
Smart Home of your Dreams! This 12 Year Young Home was recently renovated in 2022 with all the bells and whistles: Whole House Generator, Full Security System with 10 Cameras, Electric Shades throughout with Room Darkening Shades in Primary Bedroom and Living Room, Iron Gate with Electric Opener, and more! Centrally located in the heart of Metairie with easy access to restaurants, groceries, bars, and more! Open Living Area offers great space with Large Island, S/S Appliances, and Marble Countertops. Primary Bedroom with Tray Ceilings and En-Suite, Stunningly Renovated Bathroom with Rain Shower, Slipper Tub, and Built-Out Walk-In Closet. Closet has coded handle for extra security and safe! Vinyl Plank Flooring throughout, with Marble Flooring in Bathrooms. Full Security System: 10 Cameras, Ring Doorbell, Voice Control Alarm System, all controllable from your phone! One Car Attached Garage with 220 AMP Outlet offers potential for electric car charger set-up. Electric Iron Gate allows for additional private parking. 2+ Driveway Parking! Laundry Room with Wine Cooler, finished with Marble Countertops! Tankless water heater. Call today to see for yourself what this beautiful, smart home offers!
Location
State LA
County Jefferson
Community Sidewalks, Urban
Direction N Causeway Blvd, W Esplanade, Veterans Mem
Interior
Interior Features Ceiling Fan(s), Dual Sinks, Kitchen Island, Kitchen/Family Room Combo, Open Floorplan, Pull Down Attic Stairs, Remodeled, Separate Shower, Tub Shower, Updated Kitchen, Walk-In Shower, Instant Hot Water
Heating Central
Cooling Central Air, 1 Unit
Fireplaces Type None
Fireplace No
Appliance Dishwasher, Oven, Range
Laundry Washer Hookup, Electric Dryer Hookup
Exterior
Parking Features Attached Carport, Door-Single, Driveway, Electric Vehicle Charging Station(s), Garage
Fence Fenced, Wood
Pool None
Community Features Sidewalks, Urban
Utilities Available Cable Available, Electricity Available, Natural Gas Available, Phone Available, Sewer Available, Water Available
View Y/N Yes
Water Access Desc Public
View Neighborhood
Roof Type Asphalt,Shingle
Street Surface Paved
Porch Concrete, Covered, Patio, Porch
Road Frontage City Street
Garage Yes
Private Pool No
Building
Lot Description City Lot, Rectangular Lot
Story 1
Foundation Slab
Sewer Public Sewer
Water Public
Level or Stories One
New Construction No
Construction Status Updated/Remodeled
Others
Tax ID 0820034336
Security Features Prewired,Security System,Fire Detection System,Smoke Detector(s)
Special Listing Condition Standard
Read Less
Want to know what your home might be worth? Contact us for a FREE valuation!

Our team is ready to help you sell your home for the highest possible price ASAP
Bought with NON MEMBER


