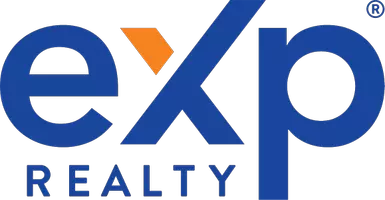$395,000
$405,000
2.5%For more information regarding the value of a property, please contact us for a free consultation.
16052 Fleur De Lis DR Iowa, LA 70647
3 Beds
3 Baths
2,388 SqFt
Key Details
Sold Price $395,000
Property Type Single Family Home
Sub Type Single Family Residence
Listing Status Sold
Purchase Type For Sale
Square Footage 2,388 sqft
Price per Sqft $165
MLS Listing ID SWL24002040
Sold Date 06/08/24
Style Traditional
Bedrooms 3
Full Baths 2
Half Baths 1
HOA Y/N No
Year Built 2016
Contingent Sell a home
Lot Size 1.270 Acres
Acres 1.27
Lot Dimensions 158 x 350
Property Sub-Type Single Family Residence
Property Description
This beautiful custom built home sits on over an acre in a fantastic subdivision. This one of a kind home has marble counters throughout and an open floorplan concept. The large living area features gorgeous coffered ceilings, a wood burning fireplace and the beautiful exposed interior brick separates the living and kitchen areas. The kitchen boasts a large island with marble counter top, a walk-in pantry and still has room for a dining area. The master suite is a true dream with custom wood ceilings, large soaker tub, double sinks, his and her closets and a massive walk-in shower. All of this is just the interior highlights. The back patio is truly designed for entertaining with a wood burning fireplace, TV hookup and and ample space for your outdoor furniture and grill. The biggest and best part of this outdoor space is this phenomenal shop! This 36 x 40 metal shop is only 2 years old has 2 - 12' x 12' and 1 - 10' x 10' roll up doors. It also has TV hook ups wired and has a 16 ft eave/wall height. This property has it all! Don't wait... Schedule your showing Today!
Location
State LA
County Jeff Davis
Direction FROM I-10 TAKE IOWA (HWY 383) EXIT AND GO NORTH TO FLEUR DE LIS DR THE GO WEST.
Rooms
Other Rooms Workshop
Main Level Bedrooms 3
Interior
Interior Features Beamed Ceilings, Bathtub, Ceiling Fan(s), Crown Molding, Dual Sinks, High Ceilings, Kitchen Island, Kitchen/Family Room Combo, Open Floorplan, Pantry, Soaking Tub, Tub Shower, Walk-In Pantry, Walk-In Shower
Heating Central
Cooling Central Air
Fireplaces Type Wood Burning
Fireplace Yes
Appliance Built-In Range, Dishwasher, Electric Range, Microwave, Water Heater
Laundry Washer Hookup, Electric Dryer Hookup
Exterior
Parking Features Door-Single, Garage
Carport Spaces 2
Utilities Available Electricity Connected, Sewer Connected, Water Connected
View Y/N Yes
Water Access Desc Public
View Neighborhood
Roof Type Shingle
Street Surface Paved
Porch Rear Porch, Open, Patio
Road Frontage City Street
Total Parking Spaces 2
Building
Lot Description Outside City Limits, Rectangular Lot
Faces South
Story 1
Foundation Slab
Sewer Private Sewer
Water Public
Level or Stories One
Additional Building Workshop
New Construction No
Schools
Elementary Schools Lacassine
Middle Schools Lacassine
High Schools Lacassine
Others
Senior Community No
Tax ID 800205654
Special Listing Condition Standard
Read Less
Want to know what your home might be worth? Contact us for a FREE valuation!

Our team is ready to help you sell your home for the highest possible price ASAP
Bought with EXP REALTY LLC


