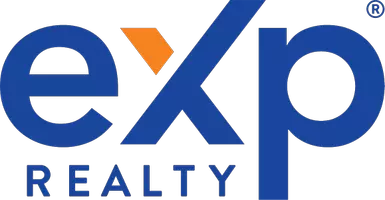$259,000
$265,000
2.3%For more information regarding the value of a property, please contact us for a free consultation.
4060 Canary PL Jennings, LA 70546
4 Beds
3 Baths
2,350 SqFt
Key Details
Sold Price $259,000
Property Type Single Family Home
Sub Type Single Family Residence
Listing Status Sold
Purchase Type For Sale
Square Footage 2,350 sqft
Price per Sqft $110
MLS Listing ID SWL24001928
Sold Date 06/21/24
Style Traditional
Bedrooms 4
Full Baths 3
HOA Fees $60/mo
HOA Y/N Yes
Year Built 2021
Lot Size 6,098 Sqft
Acres 0.14
Lot Dimensions 50 x 120
Property Sub-Type Single Family Residence
Property Description
Looking for a GREAT TWO STORY newly constructed home in HATHAWAY SCHOOL DISTRICT?!? LOOK NO FURTHER! This home was built in 2021 and has FOUR bedrooms and THREE bathrooms with over 2300 square feet of living! Open concept kitchen, living and dining with beautiful pane windows give a great view of the backyard and patio areaI Granite countertops in the kitchen with WHITE cabinetry, spacious pantry and refrigerator included and the perfect spot for the cook in the family! Downstairs features a great master suite with large bathroom and closet! Another bedroom below would be great for a nursery or office as it is in close proximity to a full bathroom and laundry room with storage under the stairs! Upstairs there is a bonus area that would be ideal for musical instruments or video gaming gear! Two bedrooms and bathrooms finish this upstairs space with a walk in attic, great for storing Christmas items or holiday decorations! A two vehicle garage keeps everyone nice and dry on those wet stormy days. Flood zone X, which typically means no flood insurance required! Call today to see this beauty!
Location
State LA
County Jeff Davis
Community Street Lights
Direction Exit 64, North on Hwy 26, Heritage Fields on Left, Property on Canary Place on end on right side.
Rooms
Main Level Bedrooms 2
Interior
Interior Features Attic, Bathroom Exhaust Fan, Closet, Granite Counters, Kitchen Island, Kitchen/Family Room Combo, Open Floorplan, Pantry, Recessed Lighting, Tub Shower, Walk-In Pantry
Heating Central, Electric
Cooling Central Air, 1 Unit
Fireplaces Type None
Fireplace No
Window Features Double Pane Windows
Appliance Dishwasher, Electric Range, Electric Water Heater, Disposal, Microwave, Oven, Range, Refrigerator, Water To Refrigerator
Laundry Washer Hookup, Electric Dryer Hookup, Laundry Room
Exterior
Parking Features Garage Faces Front, Garage, Paved
Fence Fenced, Partial, Privacy
Pool None
Community Features Street Lights
Utilities Available Cable Available, Electricity Connected, Sewer Connected, Water Connected
View Y/N Yes
Water Access Desc Public
View Neighborhood
Roof Type Asbestos Shingle,Composition
Street Surface Paved
Accessibility None
Porch Rear Porch, Front Porch, Patio
Road Frontage County Road
Garage Yes
Private Pool No
Building
Lot Description Back Yard, Front Yard, Landscaped, Outside City Limits, Rectangular Lot
Story 2
Foundation Slab
Sewer Public Sewer
Water Public
Level or Stories Two
New Construction No
Schools
Elementary Schools Hathaway
Middle Schools Hathaway
High Schools Hathaway
Others
Tax ID 300246627
Security Features Security System,Carbon Monoxide Detector(s),Smoke Detector(s)
Acceptable Financing Cash, Conventional, FHA, USDA Loan, VA Loan
Listing Terms Cash, Conventional, FHA, USDA Loan, VA Loan
Financing Conventional
Special Listing Condition Standard
Read Less
Want to know what your home might be worth? Contact us for a FREE valuation!

Our team is ready to help you sell your home for the highest possible price ASAP
Bought with EXP REALTY LLC


