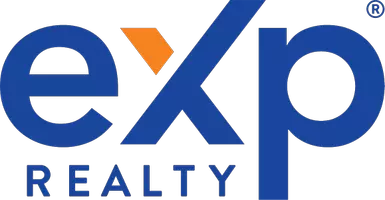$395,000
$395,000
For more information regarding the value of a property, please contact us for a free consultation.
822 Whitfield DR Natchitoches, LA 71457
4 Beds
4 Baths
3,161 SqFt
Key Details
Sold Price $395,000
Property Type Single Family Home
Sub Type Single Family Residence
Listing Status Sold
Purchase Type For Sale
Square Footage 3,161 sqft
Price per Sqft $124
Subdivision St Clair Estate
MLS Listing ID SWL23006350
Sold Date 07/11/24
Style Traditional
Bedrooms 4
Full Baths 3
Half Baths 1
HOA Y/N No
Year Built 2003
Lot Size 0.610 Acres
Acres 0.61
Lot Dimensions 127x208x128x216
Property Sub-Type Single Family Residence
Property Description
Stunning East Natchitoches home with room for your family. Enter off the front porch into foyer. To your right is the formal dining for entertaining. Straight ahead is the huge living room with fireplace and full glass overlooking your covered back porch and private back yard. The expansive kitchen has eat in island and large breakfast area also with lots of glass. Two ovens, tons of counter space, corner sink with two windows. Butler's pantry and walk in pantry between kitchen and dining room enhances entertaining experience. Main bedroom off living room with trey ceilings, two walk in closets, whirlpool tub, separate shower, separate sinks. Another downstairs bedroom has huge closet, access to hall bathroom with private sink and toilet. Upstairs is a living area and two massive bedrooms connected by jack and jill bathroom with sink and toilet on each side of private tub/shower. Tons of closets and storage. The oversized garage has workshop with separate roll up door. Utility room with sink off kitchen. Extra side door off driveway into kitchen for private entrance. Tall ceilings in this grand home. Must see to appreciate this one.
Location
State LA
County Natchitoches
Direction From Church St bridge, turn left on Williams and right on Whitfield. House on left
Rooms
Main Level Bedrooms 2
Interior
Interior Features Bathtub, Tray Ceiling(s), Ceiling Fan(s), Closet, Dual Sinks, High Ceilings, Jetted Tub, Separate Shower, Tub Shower
Heating Central, Fireplace(s), Natural Gas, Wood
Cooling Central Air, Ceiling Fan(s), Multi Units
Fireplaces Type Gas, Wood Burning
Fireplace Yes
Laundry Washer Hookup, Electric Dryer Hookup, Gas Dryer Hookup, See Remarks
Exterior
Exterior Feature Lighting
Parking Features Door-Multi, Driveway, Garage, Garage Door Opener, On Street
Garage Spaces 2.0
Fence Fenced, Partial
Utilities Available Electricity Connected, Natural Gas Connected, Sewer Connected, Water Connected
Water Access Desc Public
Street Surface Paved
Porch Rear Porch, Concrete, Covered, Patio, Porch
Road Frontage City Street
Total Parking Spaces 2
Garage Yes
Building
Lot Description Cul-De-Sac, City Lot, Yard
Story 2
Foundation Slab
Sewer Public Sewer
Water Public
Level or Stories Two
New Construction No
Others
Senior Community No
Tax ID 0011344250D
Security Features Prewired,Security System,Security Lights
Acceptable Financing Contract
Listing Terms Contract
Financing FHA
Special Listing Condition Standard
Read Less
Want to know what your home might be worth? Contact us for a FREE valuation!

Our team is ready to help you sell your home for the highest possible price ASAP
Bought with NON MEMBER


