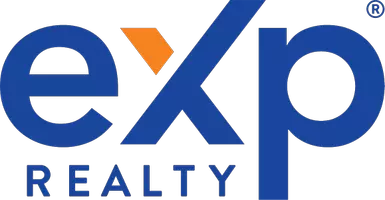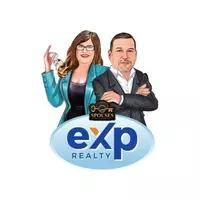$355,000
$359,000
1.1%For more information regarding the value of a property, please contact us for a free consultation.
716 Dianne LN Lake Charles, LA 70605
3 Beds
3 Baths
2,200 SqFt
Key Details
Sold Price $355,000
Property Type Single Family Home
Sub Type Single Family Residence
Listing Status Sold
Purchase Type For Sale
Square Footage 2,200 sqft
Price per Sqft $161
MLS Listing ID SWL24004214
Sold Date 07/12/24
Style Custom
Bedrooms 3
Full Baths 2
Half Baths 1
HOA Y/N No
Year Built 2023
Lot Size 8,459 Sqft
Acres 0.1942
Lot Dimensions 60x141 m/l
Property Sub-Type Single Family Residence
Property Description
Stunning New Construction located in South Lake Charles, just off of Lake St. Perfect Place to Call Home.
Enjoy quick access to both convenient shopping and medical facilities nearby.Home features 3 Bedroom, 2 Bath, Open Entrance just off foyer, enter onto large living room featuring 12' ceilings and a built in stone gas fireplace, large windows offering tons of natural light.
The kitchen is a chef's delight with its classic white subway tile, Granite countertops, white cabinets throughout, farmhouse metal hardware, stainless appliances, gas stovetop, breakfast bar with an extra-deep island allowing space for stools to tuck in, balancing storage and seating, completing the look! Enjoy the Primary En suite with tray ceilings, and primary bath featuring granite, double sink vanity, whirlpool tub and separate, walk-in tile shower, pebble stone floors and water closet. En-suite completed with a large his and hers walk-in closet, his and her cabinets, shoe rack, with built-ins, Mudroom/Laundry with ceramic tile, additional cabinets and storage with seating bench with you named it... more storage and granite countertop, sink. Located in Flood Zone X measurements m/l.
Location
State LA
County Calcasieu
Direction Lake St From Country Club Rd, go South on Lake St for .54 mile, take left on Dianne Lane.
Interior
Interior Features Built-in Features, Bathtub, Tray Ceiling(s), Ceiling Fan(s), Crown Molding, High Ceilings, Kitchen Island, Kitchen/Family Room Combo, Open Floorplan, Pantry, Remodeled, Recessed Lighting, Separate Shower, Tub Shower, Updated Kitchen
Heating Central, Natural Gas
Cooling Central Air, Ceiling Fan(s), Electric
Fireplaces Type Gas
Fireplace Yes
Exterior
Utilities Available Cable Available, Electricity Available, Electricity Connected, Natural Gas Available, Natural Gas Connected, Sewer Available, Sewer Connected, Underground Utilities
Water Access Desc Public
Building
Lot Description Back Yard, Cul-De-Sac, Front Yard, Lawn, Outside City Limits, Rectangular Lot, Yard
Story 1
Sewer Public Sewer
Water Public
Level or Stories One
New Construction Yes
Others
Tax ID 00990345
Special Listing Condition Standard
Read Less
Want to know what your home might be worth? Contact us for a FREE valuation!

Our team is ready to help you sell your home for the highest possible price ASAP
Bought with EXP REALTY LLC


