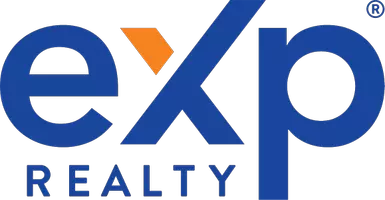$280,000
$280,000
For more information regarding the value of a property, please contact us for a free consultation.
1357 Willow DR Lake Charles, LA 70611
3 Beds
3 Baths
2,212 SqFt
Key Details
Sold Price $280,000
Property Type Single Family Home
Sub Type Single Family Residence
Listing Status Sold
Purchase Type For Sale
Square Footage 2,212 sqft
Price per Sqft $126
Subdivision Magnolia Forest Estate 3
MLS Listing ID SWL24003620
Sold Date 07/17/24
Style Traditional
Bedrooms 3
Full Baths 2
Half Baths 1
Construction Status Updated/Remodeled
HOA Y/N No
Year Built 1986
Lot Size 0.980 Acres
Acres 0.98
Lot Dimensions 185x200x211x201x22
Property Sub-Type Single Family Residence
Property Description
This beautifully updated 3-bedroom, 2.5-bathroom home sits on just under 1 acre in Moss Bluff and blends comfort and modern amenities. Recently upgraded with new double pane windows and LED lighting, this residence offers security and energy efficiency. Each bedroom features a walk-in closet, with the master ensuite boasting a soaker tub, double vanities, and an electric fireplace for added ambiance. The living room is a cozy retreat with a wood-burning fireplace and built-in entertainment center. The spacious laundry room includes a convenient half bath, making household chores more manageable. The backyard is designed for relaxation and entertainment, featuring a raised deck and a covered patio with an insulated cover, perfect for outdoor gatherings. Additionally, there is a 12 X 16 shop and a separate storage building which provides ample room for tools, equipment, and extra belongings. This home combines practicality with charm, making it an ideal choice for anyone looking for a comfortable and well-appointed living space in Moss Bluff. Call today for your showing.
Location
State LA
County Calcasieu
Direction From Goos Road, turn onto Campfire Road, then L onto Willow. House is on Left.
Rooms
Other Rooms Outbuilding, Workshop
Main Level Bedrooms 3
Interior
Interior Features Bathtub, Closet, Crown Molding, Dual Sinks, Granite Counters, Pantry, Pull Down Attic Stairs, Remodeled, Recessed Lighting, Storage, Soaking Tub, Tub Shower, Updated Kitchen, Vanity
Heating Central
Cooling Central Air, Ceiling Fan(s), Electric, 1 Unit
Fireplaces Type None
Fireplace No
Window Features Double Pane Windows
Appliance Dishwasher, Electric Cooktop, Electric Oven, Electric Range, Range Hood, Water Heater
Laundry Electric Dryer Hookup, Inside, Laundry Room
Exterior
Parking Features Attached Carport, Storage
Carport Spaces 2
Fence Chain Link, Fenced
Pool None
Utilities Available Cable Available, Sewer Connected, Water Connected
Water Access Desc Public
Roof Type Asphalt,Ridge Vents
Street Surface Paved
Accessibility None
Porch Brick, Covered, Open, Patio
Road Frontage City Street
Total Parking Spaces 2
Private Pool No
Building
Lot Description Back Yard, Front Yard, Landscaped, Outside City Limits
Story 1
Foundation Slab
Sewer Private Sewer
Water Public
Level or Stories One
Additional Building Outbuilding, Workshop
New Construction No
Construction Status Updated/Remodeled
Schools
Elementary Schools Moss Bluff
Middle Schools Moss Bluff
High Schools Sam Houston
Others
Tax ID 01000861
Special Listing Condition Standard
Read Less
Want to know what your home might be worth? Contact us for a FREE valuation!

Our team is ready to help you sell your home for the highest possible price ASAP
Bought with EXP REALTY LLC


