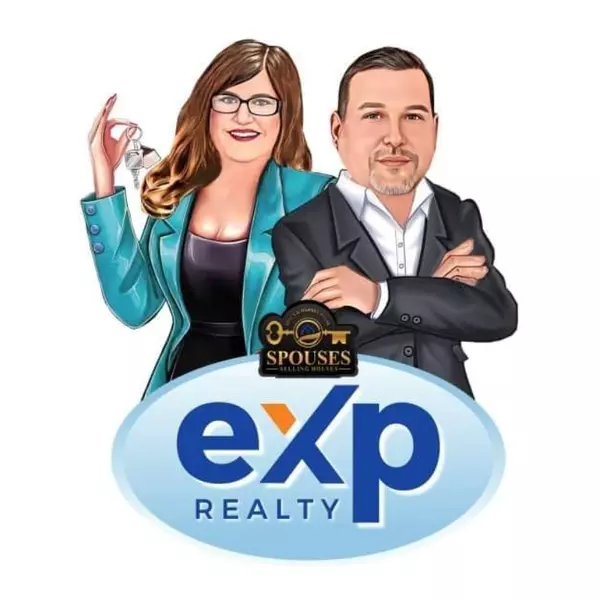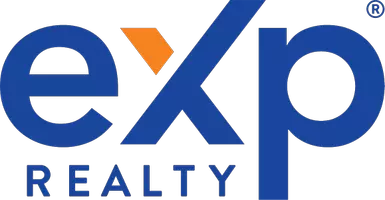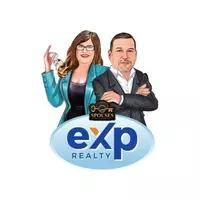$225,000
$229,500
2.0%For more information regarding the value of a property, please contact us for a free consultation.
818 Holly ST Lake Charles, LA 70601
4 Beds
3 Baths
3,040 SqFt
Key Details
Sold Price $225,000
Property Type Single Family Home
Sub Type Single Family Residence
Listing Status Sold
Purchase Type For Sale
Square Footage 3,040 sqft
Price per Sqft $74
MLS Listing ID SWL23007099
Sold Date 07/29/24
Style Ranch
Bedrooms 4
Full Baths 3
Construction Status Repairs Cosmetic
HOA Y/N No
Year Built 1954
Lot Size 0.510 Acres
Acres 0.51
Lot Dimensions 100x222
Property Sub-Type Single Family Residence
Property Description
Single story home located off Lake Street on a dead-end street and situated on half an acre. This home features four bedrooms and three full baths. Formal living and dining. The kitchen has a gas cooktop, wall oven, dishwasher, trash compactor, breakfast bar seating, pass through to the rec room, built-in bookcase and breakfast nook. Wood flooring throughout most of the home. Primary bedroom with wood-burning corner fireplace, walk-in closet and ensuite with jetted tub. Southwest bedroom has private entrance. The den has stone wood-burning fireplace flanked by built-in shelving and cabinets, beamed ceiling in den continues into the rec room which has built-in cabinet under the pass-through window to the kitchen with space for mini-refrigerator. Large office located just off the den. The fourth bedroom has a loft. New vinyl siding, new windows and new vinyl tile flooring in some of the home. Backyard access from the rec room and primary suite to a brick open patio with covered walk to the two-car carport with large workshop.
Location
State LA
County Calcasieu
Community Street Lights
Direction From Prien Lake Rd & Lake St, go N on Lake St, turn L on Holly St, home is on the R
Rooms
Other Rooms Storage, Workshop
Main Level Bedrooms 4
Interior
Interior Features Beamed Ceilings, Built-in Features, Bathtub, Jetted Tub, Laminate Counters, Linen Closet, Pantry, Pull Down Attic Stairs, Recessed Lighting, Storage, Solid Surface Counters, Separate Shower, Tub Shower, Walk-In Shower
Heating Central
Cooling Central Air, Ceiling Fan(s)
Fireplaces Type Wood Burning
Fireplace Yes
Window Features Blinds
Appliance Dishwasher, Electric Oven, Gas Cooktop, Range Hood, Trash Compactor, Water Heater
Laundry Washer Hookup, Electric Dryer Hookup, Inside, Laundry Room
Exterior
Parking Features Carport, Driveway, Private, Tandem
Carport Spaces 2
Pool None
Community Features Street Lights
Utilities Available Cable Available, Electricity Available, Natural Gas Available, Phone Available, Sewer Available, Water Available
Water Access Desc Public
Roof Type Shingle
Street Surface Paved
Porch Rear Porch, Brick, Covered, Front Porch, Patio
Road Frontage City Street
Total Parking Spaces 2
Garage No
Private Pool No
Building
Lot Description Back Yard, City Lot, Front Yard, Lawn, Landscaped, Trees
Faces South
Story 1
Foundation Slab
Sewer Public Sewer
Water Public
Level or Stories One
Additional Building Storage, Workshop
New Construction No
Construction Status Repairs Cosmetic
Schools
Elementary Schools Barbe
Middle Schools Sjwelsh
High Schools Barbe
Others
Senior Community No
Tax ID 00331260
Special Listing Condition Standard
Read Less
Want to know what your home might be worth? Contact us for a FREE valuation!

Our team is ready to help you sell your home for the highest possible price ASAP
Bought with EXP REALTY LLC


