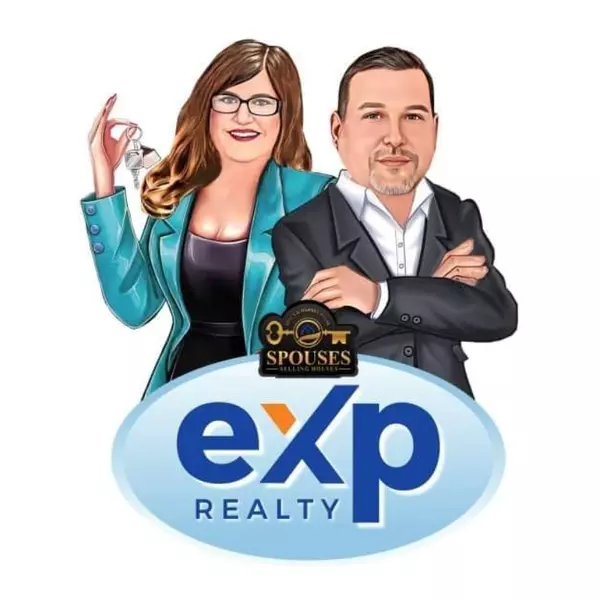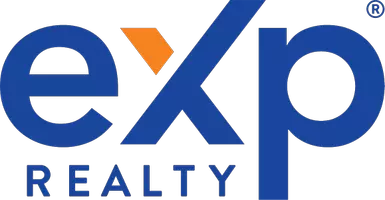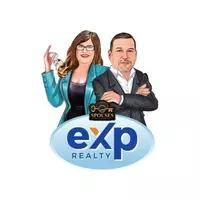$224,000
$229,000
2.2%For more information regarding the value of a property, please contact us for a free consultation.
4625 Autumnwood LN Lake Charles, LA 70605
3 Beds
3 Baths
2,487 SqFt
Key Details
Sold Price $224,000
Property Type Single Family Home
Sub Type Single Family Residence
Listing Status Sold
Purchase Type For Sale
Square Footage 2,487 sqft
Price per Sqft $90
Subdivision Stillwood
MLS Listing ID SWL23000664
Sold Date 07/31/24
Style Traditional
Bedrooms 3
Full Baths 2
Half Baths 1
HOA Y/N No
Year Built 1975
Lot Size 0.300 Acres
Acres 0.3
Lot Dimensions 135x90
Property Sub-Type Single Family Residence
Property Description
Beautifully maintained one owner home in Stillwood. Exceptionally clean and ready for a new family. The well deigned kitchen has a snack bar, built in desk area and roomy dining space. The spacious family room has vaulted/beamed ceilings and remote-controlled gas fireplace. The master suite is downstairs with a dressing area/vanity and walk in closet. The bonus room off the master would make a great sewing room, nursery, or could convert to an additional closet. Upstairs you'll find two nice sized bedrooms, a full bath and a living space/game room. The laundry room is large with cabinets and a sink. The half bath has utility storage. There is a floored walk-in attic. Outside you'll find a nice covered front porch and lots of additional storage. The carport has an attached workshop with power and there's a new outbuilding in the yard. Automatic watering system. Roof is new!
Location
State LA
County Calcasieu
Direction From McNeese St, turn onto Autumnwood Ln, house on corner lot.
Rooms
Other Rooms Outbuilding
Main Level Bedrooms 1
Interior
Interior Features Beamed Ceilings, Built-in Features, Ceiling Fan(s), Cathedral Ceiling(s), Laminate Counters, Tub Shower, Vanity
Heating Central
Cooling Central Air
Fireplaces Type Gas
Fireplace Yes
Appliance Dishwasher, Gas Cooktop
Laundry Inside, Laundry Room
Exterior
Parking Features Attached Carport, Carport, Driveway, Storage
Carport Spaces 2
Pool None
Utilities Available Cable Available, Electricity Connected, Natural Gas Connected, Sewer Connected, Water Connected
View Y/N Yes
Water Access Desc Public
View Neighborhood
Roof Type Shingle
Street Surface Paved
Porch Concrete, Front Porch, Patio
Road Frontage City Street
Total Parking Spaces 2
Garage No
Private Pool No
Building
Lot Description Corner Lot, City Lot, Yard
Faces South
Story 2
Foundation Slab
Sewer Public Sewer
Water Public
Level or Stories Two
Additional Building Outbuilding
New Construction No
Schools
Elementary Schools Nelson
Middle Schools Sjwelsh
High Schools Barbe
Others
Tax ID 00071013
Special Listing Condition Standard
Read Less
Want to know what your home might be worth? Contact us for a FREE valuation!

Our team is ready to help you sell your home for the highest possible price ASAP
Bought with EXP REALTY LLC


