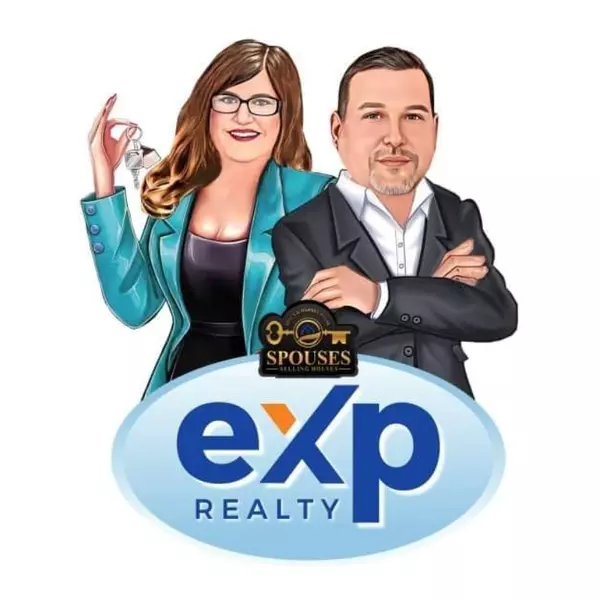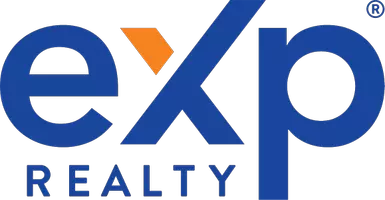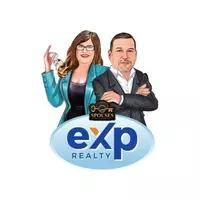$128,000
$132,000
3.0%For more information regarding the value of a property, please contact us for a free consultation.
4400 Brown ST #X Lake Charles, LA 70607
2 Beds
2 Baths
1,294 SqFt
Key Details
Sold Price $128,000
Property Type Townhouse
Sub Type Townhouse
Listing Status Sold
Purchase Type For Sale
Square Footage 1,294 sqft
Price per Sqft $98
Subdivision Tuscany Townhomes
MLS Listing ID SWL24001493
Sold Date 10/28/24
Style Traditional
Bedrooms 2
Full Baths 1
Half Baths 1
Construction Status Turnkey
HOA Fees $15/mo
HOA Y/N Yes
Year Built 2006
Lot Size 1,306 Sqft
Acres 0.03
Lot Dimensions 16x79
Property Sub-Type Townhouse
Property Description
Seeking hassle-free living? This ready-to-move-in two-story, 2-bedroom/1.5-bathroom townhouse is nestled in the serene Tuscany Townhome Subdivision on a quiet cul-de-sac. Boasting an inviting open floor plan, the home showcases fresh Engineered hardwood flooring in the living and dining spaces, a convenient eat-in bar, plush new carpeting in the bedrooms, hallway, and staircase, as well as a rejuvenated tub and tile in the Jack and Jill bathroom upstairs. Step outside to relax on the covered back patio, enclosed by a privacy fence, and enjoy the convenience of two dedicated parking spaces. With its proximity to the McNeese campus, shopping outlets, and dining spots, this residence offers easy access to all that Lake Charles has to offer. Plus, with a low HOA fee of $90/month covering trash removal and lawn maintenance in communal areas, upkeep is a breeze. Located in Flood Zone X. Don't miss out—book your showing today! All measurements are +/-.
Location
State LA
County Calcasieu
Community Gutter(S), Storm Drain(S)
Direction LA Hwy 14, right on McNeese St., right on Brown St., last driveway on left, first building on left
Interior
Interior Features Bathroom Exhaust Fan, Bathtub, Ceiling Fan(s), Hollywood Bath, Jack and Jill Bath, Kitchen/Family Room Combo, Open Floorplan, Pull Down Attic Stairs, Recessed Lighting, Separate Shower, Tile Counters, Tub Shower
Heating Central, Electric
Cooling Central Air, Ceiling Fan(s), Electric, 1 Unit
Fireplaces Type None
Fireplace No
Window Features Blinds,Double Pane Windows
Appliance Dishwasher, Electric Cooktop, Electric Oven, Electric Range, Electric Water Heater, Free-Standing Range, Disposal, Water To Refrigerator, Water Heater
Laundry Washer Hookup, Electric Dryer Hookup, Inside
Exterior
Exterior Feature Rain Gutters
Parking Features Concrete, One Space, Uncovered
Fence Fenced, Privacy, Wood
Community Features Gutter(s), Storm Drain(s)
Utilities Available Cable Available, Electricity Available, Sewer Available, Sewer Connected, Water Available, Water Connected
Amenities Available Maintenance Grounds, Management, Trash
View Y/N Yes
Water Access Desc Public
View Neighborhood
Roof Type Asphalt,Shingle
Street Surface Maintained,Paved
Porch Rear Porch, Concrete, Covered, Patio
Road Frontage City Street
Total Parking Spaces 2
Building
Lot Description Back Yard, City Lot, Rectangular Lot
Faces North
Story 2
Foundation Slab
Sewer Public Sewer
Water Public
Level or Stories Two
New Construction No
Construction Status Turnkey
Schools
Elementary Schools Henry Heights
Middle Schools F.K. White
High Schools Lagrange
Others
Tax ID 013212933T
Special Listing Condition Standard
Read Less
Want to know what your home might be worth? Contact us for a FREE valuation!

Our team is ready to help you sell your home for the highest possible price ASAP
Bought with EXP REALTY LLC


