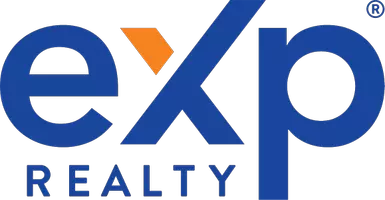$390,000
$399,000
2.3%For more information regarding the value of a property, please contact us for a free consultation.
1033 Aris AVE Metairie, LA 70005
3 Beds
2 Baths
2,257 SqFt
Key Details
Sold Price $390,000
Property Type Single Family Home
Sub Type Single Family Residence
Listing Status Sold
Purchase Type For Sale
Square Footage 2,257 sqft
Price per Sqft $172
MLS Listing ID NAB24003460
Sold Date 12/09/24
Style Ranch
Bedrooms 3
Full Baths 2
Construction Status Updated/Remodeled,Turnkey
HOA Y/N No
Year Built 1972
Contingent Inspections/Financing
Lot Size 9,347 Sqft
Acres 0.2146
Lot Dimensions 50x187
Property Sub-Type Single Family Residence
Property Description
**Seller Concession of $5,000 for Buyer Rate Buy-Down Possible** Wow, this property has it all! Centrally located in a fantastic neighborhood on a LARGE OVERSIZED lot with a three year old roof, plumbing inspected in 2023 and in great condition, HVAC is 2018, storm shutters on windows, home generator, spray foam insulation, off-street parking, and LOW flood insurance! Great floor plan with two separate flex spaces allowing for an Office or additional entertaining areas! Primary Bedroom has luxury En-Suite Bathroom and large walk-in closet! Major updates in 2024 to include: Complete luxury renovation of Primary En-Suite Bathroom with - new soaker tub and glass enclosed shower with all new floor and shower tiling and fixture plumbing, new double vanity, new light fixtures, new toilet - relocation of Washer/Dryer room allowing for a large Laundry Room and expansion of the third bedroom, installation of tankless water heater, and the majority of interior has been freshly painted! This property offers a hassle-free lifestyle, great floor plan, and is ready for anything!
Location
State LA
County Jefferson
Community Storm Drain(S), Street Lights, Sidewalks
Direction Head West on Veterans Blvd, take Right onto Aris.
Rooms
Other Rooms Shed(s), Storage
Main Level Bedrooms 3
Interior
Interior Features Bathtub, Ceiling Fan(s), Dual Sinks, Kitchen/Family Room Combo, Open Floorplan, Pantry, Pull Down Attic Stairs, Remodeled, Recessed Lighting, Storage, Soaking Tub, Separate Shower, Tub Shower
Heating Central
Cooling Central Air, Ceiling Fan(s), 1 Unit
Fireplaces Type None
Fireplace No
Appliance Dishwasher, Microwave, Oven, Range, Refrigerator, Tankless Water Heater
Laundry Washer Hookup, Electric Dryer Hookup
Exterior
Parking Features Circular Driveway, Concrete
Fence Fenced, Wood
Pool None
Community Features Storm Drain(s), Street Lights, Sidewalks
Utilities Available Electricity Connected, Natural Gas Connected, Sewer Connected, Water Connected
Water Access Desc Public
Roof Type Shingle
Street Surface Paved
Accessibility None
Porch Rear Porch, Patio, Screened
Road Frontage City Street
Private Pool No
Building
Lot Description City Lot, Rectangular Lot
Story 1
Foundation Raised
Sewer Public Sewer
Water Public
Level or Stories One
Additional Building Shed(s), Storage
New Construction No
Construction Status Updated/Remodeled,Turnkey
Others
Senior Community No
Tax ID 0820033143
Security Features Smoke Detector(s)
Special Listing Condition Standard
Read Less
Want to know what your home might be worth? Contact us for a FREE valuation!

Our team is ready to help you sell your home for the highest possible price ASAP
Bought with NON MEMBER


