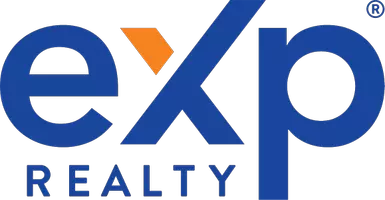$275,000
$269,950
1.9%For more information regarding the value of a property, please contact us for a free consultation.
297 Jims CIR Ragley, LA 70657
3 Beds
2 Baths
1,812 SqFt
Key Details
Sold Price $275,000
Property Type Single Family Home
Sub Type Single Family Residence
Listing Status Sold
Purchase Type For Sale
Square Footage 1,812 sqft
Price per Sqft $151
Subdivision Oak Ridge
MLS Listing ID SWL24006637
Sold Date 01/06/25
Style Custom,Traditional
Bedrooms 3
Full Baths 2
HOA Y/N No
Year Built 2005
Lot Size 1.030 Acres
Acres 1.03
Lot Dimensions 172.7x275x170x248
Property Sub-Type Single Family Residence
Property Description
Discover the charm of this custom-built, one-owner home nestled on over an acre in Ragley. Boasting 3 spacious bedrooms, 2 baths, and a cozy wood-burning fireplace, this home is perfect for creating lasting memories. The master suite features a luxurious double vanity, a large walk-in closet, and a private retreat-like atmosphere. With a small office for productivity and a 35x30 shop for all your projects, there's no shortage of space. The roof on both the house and shop was recently replaced after Hurricane Laura. Don't miss the opportunity to make this inviting, well-maintained property your forever home!
Location
State LA
County Beauregard
Direction Hwy 171 N to Felice Cutoff Rd. Turn E onto Jims Circle.
Rooms
Other Rooms Workshop
Main Level Bedrooms 3
Interior
Interior Features Built-in Features, Bathtub, Tray Ceiling(s), Ceiling Fan(s), Crown Molding, Kitchen Island, Kitchen/Family Room Combo, Laminate Counters, Open Floorplan, Pull Down Attic Stairs, Recessed Lighting, Separate Shower, Tub Shower
Heating Central, Electric, Fireplace(s)
Cooling Central Air, Ceiling Fan(s), Electric, 1 Unit
Fireplaces Type Wood Burning
Fireplace Yes
Exterior
Parking Features Door-Multi, Garage, Paved, Garage Faces Side
Fence None
Pool None
Utilities Available Electricity Available, None, Sewer Connected, Water Available
View Y/N Yes
Water Access Desc Public
View Neighborhood
Roof Type Composition,Shingle
Street Surface Paved
Accessibility None
Road Frontage City Street
Garage Yes
Private Pool No
Building
Lot Description Back Yard, Front Yard, Outside City Limits, Trees, Yard
Story 1
Foundation Slab
Sewer Private Sewer
Water Public
Level or Stories One
Additional Building Workshop
New Construction No
Others
Tax ID 0604191455
Special Listing Condition Standard
Read Less
Want to know what your home might be worth? Contact us for a FREE valuation!

Our team is ready to help you sell your home for the highest possible price ASAP
Bought with eXp Realty, LLC


