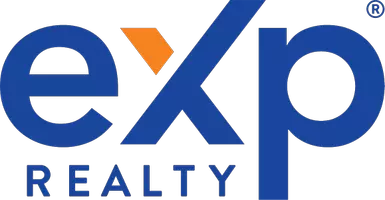$224,000
$234,000
4.3%For more information regarding the value of a property, please contact us for a free consultation.
603 Oakland DR Natchitoches, LA 71457
3 Beds
2 Baths
1,810 SqFt
Key Details
Sold Price $224,000
Property Type Single Family Home
Sub Type Single Family Residence
Listing Status Sold
Purchase Type For Sale
Square Footage 1,810 sqft
Price per Sqft $123
Subdivision Plantation Park
MLS Listing ID SWL24007312
Sold Date 02/15/25
Style Ranch,Patio Home
Bedrooms 3
Full Baths 2
HOA Y/N No
Year Built 1997
Contingent inspection, financing, appraisal, title
Lot Size 0.310 Acres
Acres 0.31
Lot Dimensions 100x133x99x135
Property Sub-Type Single Family Residence
Property Description
Three bedroom brick home in East Natchitoches. Enter front door and home office/playroom/fourth bedroom is just off foyer. Large living area with cathedral ceilings, built ins and wood burning fireplace with gas starter. Updated kitchen with stainless appliances including gas range, French door refrigerator and dishwasher with dining area. Main bedroom in rear of home has on suite bathroom with tub/shower and walk in closet. Two additional bathrooms with full hall bathroom including tub/shower. No carpet in this home with wood laminate, tile, and vinyl flooring. Trane central heating and air replaced less than five years ago. Fully privacy fenced yard includes gate over driveway leading to rear carport with storage room and separate storage building. Utility room off kitchen with roof for a freezer. This could be your home if you call for an appointment today.
Location
State LA
County Natchitoches
Community Biking, Park, Street Lights, Sidewalks
Direction From south Dr./HWY take Royal street south, turn right onto Melrose, left onto Oakland, house is on the right
Rooms
Other Rooms Storage
Main Level Bedrooms 3
Interior
Interior Features Beamed Ceilings, Ceiling Fan(s), Closet, Cathedral Ceiling(s), Granite Counters, Kitchen Island, Linen Closet, Remodeled, Storage, Tub Shower, Updated Kitchen, Vanity
Heating Central, Fireplace(s)
Cooling Central Air, Ceiling Fan(s)
Fireplaces Type Gas
Fireplace Yes
Appliance Dishwasher, Disposal, Oven, Range, Refrigerator
Laundry Washer Hookup, Electric Dryer Hookup, Gas Dryer Hookup
Exterior
Exterior Feature Lighting
Parking Features Attached Carport, Concrete, Driveway, Paved, On Street
Carport Spaces 1
Community Features Biking, Park, Street Lights, Sidewalks
Utilities Available Electricity Connected, Natural Gas Connected, Sewer Connected, Water Connected
Water Access Desc Community/Coop
Roof Type Shingle
Street Surface Maintained,Paved
Porch Concrete, Front Porch, Open, Patio
Road Frontage City Street
Total Parking Spaces 4
Building
Lot Description Back Yard, Cul-De-Sac, City Lot, Landscaped
Story 1
Foundation Slab
Sewer Public Sewer
Water Community/Coop
Level or Stories One
Additional Building Storage
New Construction No
Others
Tax ID 0011483750
Security Features Carbon Monoxide Detector(s),Fire Detection System,Smoke Detector(s)
Special Listing Condition Standard
Read Less
Want to know what your home might be worth? Contact us for a FREE valuation!

Our team is ready to help you sell your home for the highest possible price ASAP
Bought with NON MEMBER


