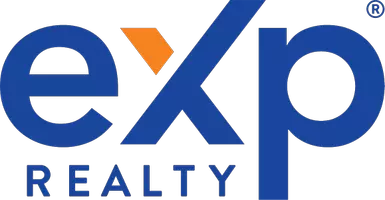$1,470,000
$1,445,000
1.7%For more information regarding the value of a property, please contact us for a free consultation.
6123 Canal BLVD New Orleans, LA 70124
5 Beds
6 Baths
4,400 SqFt
Key Details
Sold Price $1,470,000
Property Type Single Family Home
Sub Type Single Family Residence
Listing Status Sold
Purchase Type For Sale
Square Footage 4,400 sqft
Price per Sqft $334
Subdivision Lakeview
MLS Listing ID NAB24005776
Sold Date 04/14/25
Style Traditional
Bedrooms 5
Full Baths 5
Half Baths 1
Construction Status New Construction
HOA Y/N No
Year Built 2024
Contingent inspections, financing
Lot Size 6,098 Sqft
Acres 0.14
Lot Dimensions 50x122
Property Sub-Type Single Family Residence
Property Description
STUNNING NEW CONSTRUCTION!! Beautifully Elegant Home on Canal Blvd in the Heart of Lakeview! The gorgeous Entry leads to Spacious Family Room overlooking sparkling In-Ground Pool, Deck with Fireplace & Outdoor Kitchen! This Beauty has too many special Features to list but include: 11' Ceilings Down/10' Ceilings Up, Solid Hardwood Floors throughout, Crown Molding, Luxury Lighting, High-End Appliances and an ELEVATOR! 5 Bedrooms, 5 Full Baths and 1 Half Bath! The Open Floor Plan Living makes entertaining a breeze and the Accordion Sliding Glass Doors bring the Outside in! The Gourmet Kitchen includes Custom Cabinetry, Quartz Counter Tops, Luxury Appliance Package, Walk-In Pantry & Large Center Island! Bonus Laundry Space Downstairs in Mudroom Area adjacent to the 2-Car Garage! Beautiful Primary Suite has a private Balcony and Incredible En-Suite Bath with Double Vanities, Garden Tub & Glass Walk-In Shower! Two Enormous Walk-In Closets & Bonus Room complete this private sanctuary! This one has it all!!
Location
State LA
County Orleans
Community Biking, Park, Storm Drain(S), Street Lights, Sidewalks
Direction Head North on Canal Blvd
Rooms
Other Rooms Outdoor Kitchen, Storage
Main Level Bedrooms 2
Interior
Interior Features Built-in Features, Balcony, Bathtub, Ceiling Fan(s), Closet, Crown Molding, Dual Sinks, Elevator, High Ceilings, Jetted Tub, Kitchen Island, Kitchen/Family Room Combo, Multiple Shower Heads, Open Floorplan, Pantry, Pull Down Attic Stairs, Quartz Counters, Recessed Lighting, Storage, Separate Shower, Tub Shower
Heating Central, Fireplace(s)
Cooling Central Air, Ceiling Fan(s), Multi Units
Fireplaces Type Gas
Fireplace Yes
Window Features Double Pane Windows
Appliance Double Oven, Dishwasher, Disposal, Microwave, Oven, Range, Refrigerator, Range Hood
Laundry Washer Hookup, Electric Dryer Hookup, Gas Dryer Hookup
Exterior
Parking Features Door-Single, Garage
Garage Spaces 2.0
Fence Fenced, Wood
Pool In Ground
Community Features Biking, Park, Storm Drain(s), Street Lights, Sidewalks
Utilities Available Electricity Connected, Natural Gas Connected, Sewer Connected, Water Connected
View Y/N Yes
Water Access Desc Public
View Pool
Roof Type Metal,Shingle
Street Surface Paved
Porch Rear Porch, Covered, Patio, Stone
Road Frontage City Street
Total Parking Spaces 2
Garage Yes
Building
Lot Description City Lot, Rectangular Lot
Story 2
Foundation Slab
Sewer Public Sewer
Water Public
Level or Stories One, Two
Additional Building Outdoor Kitchen, Storage
New Construction Yes
Construction Status New Construction
Others
Senior Community No
Tax ID 6123-CANALBL
Security Features Prewired,Security System,Carbon Monoxide Detector(s),Smoke Detector(s),Security Lights
Special Listing Condition Standard
Read Less
Want to know what your home might be worth? Contact us for a FREE valuation!

Our team is ready to help you sell your home for the highest possible price ASAP
Bought with NON MEMBER


