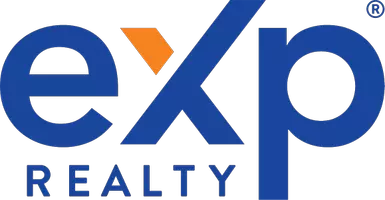$165,000
$165,900
0.5%For more information regarding the value of a property, please contact us for a free consultation.
158 Ernest DR Ragley, LA 70657
4 Beds
3 Baths
2,100 SqFt
Key Details
Sold Price $165,000
Property Type Single Family Home
Sub Type Single Family Residence
Listing Status Sold
Purchase Type For Sale
Square Footage 2,100 sqft
Price per Sqft $78
Subdivision Beau Allen Estates
MLS Listing ID XGS25001354
Sold Date 04/22/25
Bedrooms 4
Full Baths 2
Half Baths 1
HOA Y/N No
Year Built 1999
Lot Size 1.200 Acres
Acres 1.2
Lot Dimensions 297.56X202.01
Property Sub-Type Single Family Residence
Property Description
Beautifully Renovated 4-Bedroom Mobile Home on Over an Acre! This stunningly renovated mobile home offers four spacious bedrooms and two and a half bathrooms, a dedicated office provides an ideal setup for remote work, while the cozy fireplace adds warmth and charm to the living area. The all-new kitchen features brand-new cabinets, countertops, and appliances, perfectly complemented by modern flooring throughout the home and stylish lighting throughout. Step outside to enjoy the brand-new back deck, perfect for relaxing or entertaining. The driveway has been freshly upgraded, ensuring both convenience and a polished look?? Flood Zone X - Flood insurance is typically not required?? VA & FHA Eligible Owners are licensed Realtors
Location
State LA
County Allen
Direction From Hwy 171 Take Hwy 190 East to Topsy Bell Rd turn right, go to East Allen Rd turn right, then to Ernest and turn right house is on the right.
Interior
Interior Features Bathtub, Ceiling Fan(s), Kitchen/Family Room Combo, Open Floorplan, Remodeled, Soaking Tub, Separate Shower, Updated Kitchen, Walk-In Shower
Heating Electric, Fireplace(s)
Cooling Central Air, Ceiling Fan(s)
Fireplaces Type Wood Burning
Fireplace Yes
Appliance Dishwasher, Electric Range, Electric Water Heater, Ice Maker, Microwave, Refrigerator, Water To Refrigerator
Laundry Washer Hookup, Electric Dryer Hookup
Exterior
Utilities Available Electricity Connected, Sewer Connected, Water Connected
Water Access Desc Community/Coop
Building
Lot Description Outside City Limits, Yard
Story 1
Water Community/Coop
Level or Stories One
New Construction No
Schools
Elementary Schools Reeves
Middle Schools Reeves
High Schools Reeves
Others
Tax ID 030-0013473
Financing FHA
Special Listing Condition Standard
Read Less
Want to know what your home might be worth? Contact us for a FREE valuation!

Our team is ready to help you sell your home for the highest possible price ASAP
Bought with NON MEMBER


